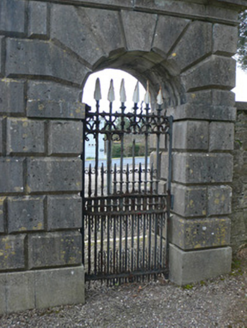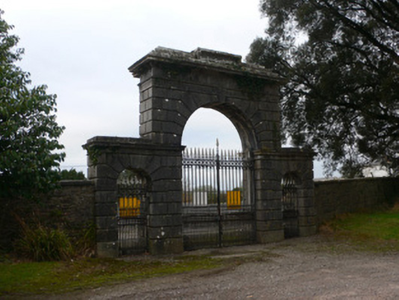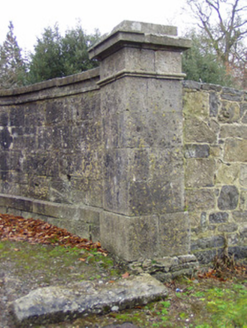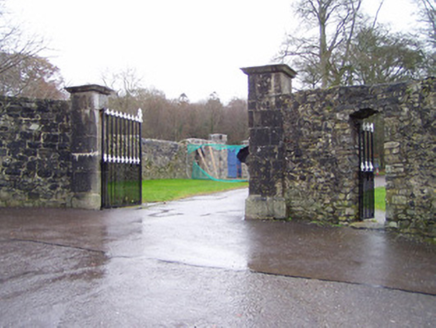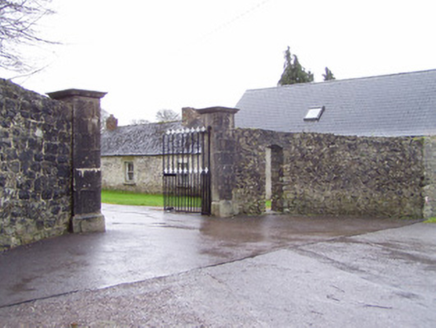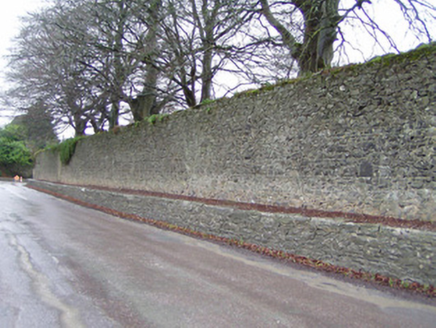Survey Data
Reg No
20808001
Rating
Regional
Categories of Special Interest
Architectural, Artistic
Previous Name
Doneraile House
Original Use
Gates/railings/walls
In Use As
Gates/railings/walls
Date
1820 - 1840
Coordinates
160230, 107773
Date Recorded
16/10/2006
Date Updated
--/--/--
Description
Boundary walls and gates, built c.1830, to Doneraile Demesne. Coursed limestone rubble walls to north, south and east of Doneraile town, having some blocked square-headed door openings, some areas of repair and alteration and one recent entrance. Quadrant gateway with triumphal arch style entrance at north end of standing section of wall. Square-profile ashlar limestone outer piers terminating snecked ashlar quadrant walls, with moulded copings and plinth courses. Gateway proper has central vehicular opening flanked by lower pedestrian openings, with channelled ashlar limestone walls, cut-stone plinths, moulded archivolts and impost course, moulded stepped cornice, and engaged Ionic columns on tooled stone plinths flanking vehicular archway and supporting projecting ends of stepped moulded cornice. Single- and double-leaf ornate wrought-iron gates. Blocked square-headed door opening with rubble stone voussoirs to south. Current smaller entrance to Doneraile Park to south, almost opposite Catholic church, comprises curved rubble stone quadrant entrance walls having square-profile ashlar limestone inner piers with plinths and moulded caps, with decorative double-leaf wrought-iron vehicular gates, flanked to south by rebuilt pedestrian entrance with decorative wrought-iron gate. Recent entrance further to south, attached to gable of recent building. Curving corner at south-west corner of demesne wall may indicate possible original entrance at this location.
Appraisal
The entrances to Doneraile Court, particularly this Triumphal arch entrance to the north, show the work of skilled masons and are of artistic interest. The Ionic detailing of the gateway, possibly designed by G.R. Pain, contrasts with the Doric of the associated gate lodge to the south. This demesne wall is a particularly dominant feature in Doneraile town and its height and length are the key feature of the townscape along the eastern side of the town, to the north and south of the built streetscape. The demesne wall and entrances help to contextualise the architecture and form of the country house.
