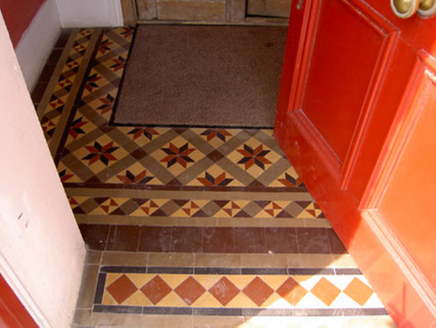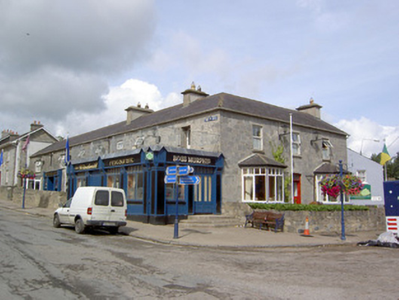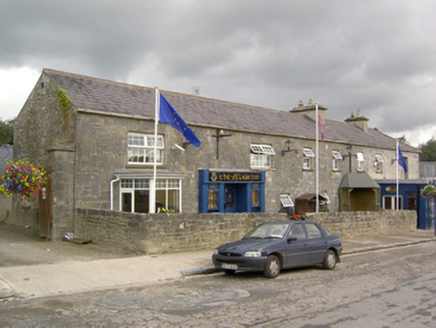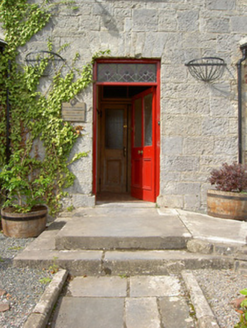Survey Data
Reg No
20807009
Rating
Regional
Categories of Special Interest
Architectural, Social
Original Use
House
Historical Use
Public house
In Use As
House
Date
1850 - 1890
Coordinates
150096, 113516
Date Recorded
28/08/2006
Date Updated
--/--/--
Description
Corner-sited three-bay two-storey house, built c. 1870, set at right angles to street. Also in use as public house and restaurant, having six-bay two-storey wing to west, being formerly terraced of houses built c.1830. Canted-bay windows to ground floor of front elevation of house, and recent flat-roofed projection to east end of street front with timber shopfronts. Flat roof and monopitched extensions to rear of street frontage. Pitched slate roofs, artificial slate to former houses, with clay ridge tiles, rendered chimneystacks and uPVC rainwater goods. Slate hipped roofs to canted bays. Snecked tooled limestone walls. Square-headed openings to first floor of all elevations with tooled limestone sills, tooled cut limestone voussoirs and replacement uPVC windows. Painted limestone sills and timber casement windows to canted bays. Square-headed door opening to front elevation of house with half-glazed timber door, polychromatic overlight and cut limestone steps, with decorative tiling to entrance interior. Square-headed former window opening with replacement uPVC door to street elevation. Random rubble limestone boundary walls to site.
Appraisal
Prominently sited on a corner at the main crossroads, this building forms a key part of the villagescape. The building displays fine workmanship in its limestone construction. The village has many buildings of similar scale and construction, including the former Market House and former Parson's House, this careful detailing serves to visually unify the built fabric of the village.







