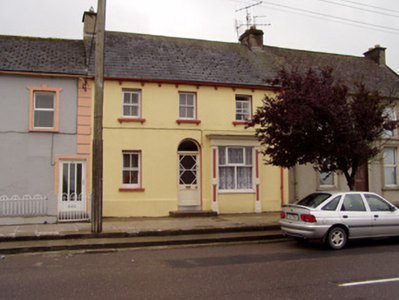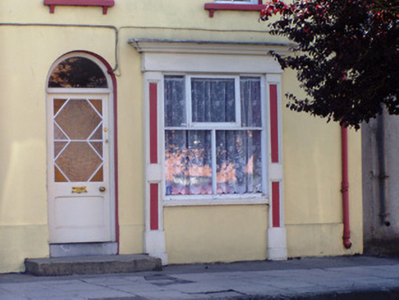Survey Data
Reg No
20806069
Rating
Regional
Categories of Special Interest
Architectural, Artistic
Original Use
House
In Use As
House
Date
1840 - 1860
Coordinates
153329, 123032
Date Recorded
10/08/2006
Date Updated
--/--/--
Description
Terraced three-bay two-storey house, built c. 1850, with former shopfront to ground floor. Pitched slate roof with rendered chimneystacks and painted cast-iron rainwater goods. Painted rendered walls with render brackets to eaves. Square-headed openings with two-over-two pane timber sliding sash windows having painted stone sills, and with render brackets to sills of first floor. Replacement uPVC windows to rear. Round-headed door opening with glazed timber panelled door and overlight, and limestone step. Shopfront comprising painted render fascia with chamfered cornice, painted render pilasters with recessed panels and square-headed replacement display window.
Appraisal
This house and former shop is typical of late nineteenth-century urban architecture. The façade is enhanced by simple decorative elements such as the brackets to the eaves and first floor sills. The building retains its timber sash windows and the small shopfront frames the large glazed window with ornate render pilasters and a heavy cornice. Shopfronts such as this are becoming increasingly rare in Ireland.



