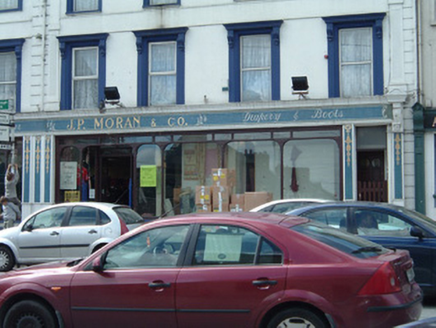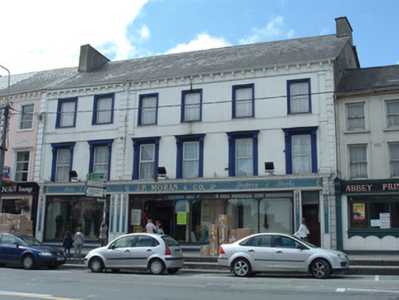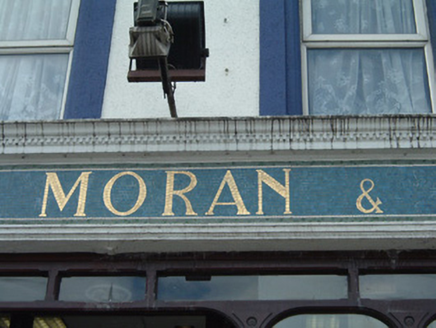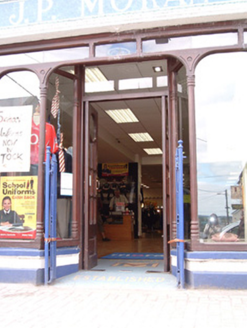Survey Data
Reg No
20806060
Rating
Regional
Categories of Special Interest
Architectural, Artistic
Original Use
House
In Use As
House
Date
1800 - 1820
Coordinates
153422, 122837
Date Recorded
14/08/2006
Date Updated
--/--/--
Description
Terraced six-bay three-storey house and shop, built c. 1810, with render shopfront to ground floor front elevation. Formeerly two buildings, four-bay to north and two-bay to south. Pitched slate roof with rendered chimneystacks, render bracketed eaves course and cast-iron rainwater goods. Painted rendered walls with render quoins to each end of constiuent buildings, with render fluted pilasters to upper floors of north building, and string courses of former fascia between upper floors. Square-headed replacement uPVC windows with render surrounds, those to top floor being moulded and those to first floor having pilasters, moulded brackets and cornices. Shopfront comprises render pilasters with mosaic detail, decorative moulded render consoles and fascia with mosaic lettering and moulded and dentillated cornice. Square-headed display windows with carved timber surround and decorative colonettes and plate glass. Door opening to north end with timber panelled doors and overlights. Recessed main shop entrance with timber glazed double-doors, cast-iron gates and tiled approach.
Appraisal
This substantial commercial premises is notable for its fine long timber shopfront and the render surrounds to its first floor windows. The shopfront features interesting mosaic patterns and fine turned colonettes. The diminishing windows are typical of the town's streetscapes and the regular, elegant form is accentuated by the rendered quoins, which further enliven the façade.







