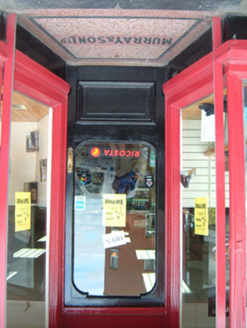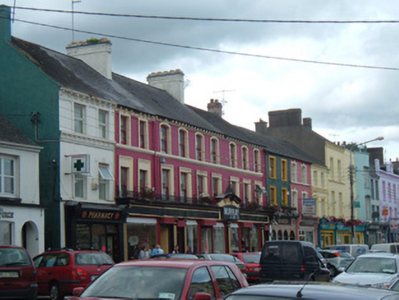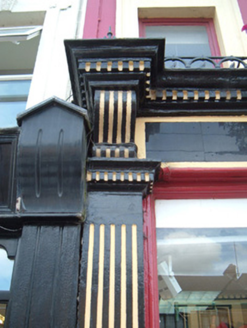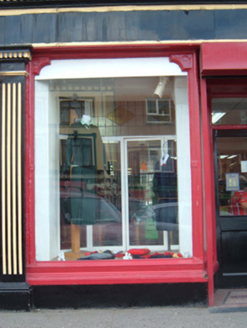Survey Data
Reg No
20806049
Rating
Regional
Categories of Special Interest
Architectural, Artistic, Social
Original Use
House
In Use As
House
Date
1865 - 1870
Coordinates
153502, 122700
Date Recorded
21/08/2006
Date Updated
--/--/--
Description
Terraced nine-bay three-storey building, dated 1868, with projecting timber shopfront to ground floor. An amalgamation of three buildings, two-bay to south, four-bay to middle and three-bay to north. Pitched slate roof with terracotta ridge tiles, having rendered and brick chimneystacks, and rendered bracketed eaves. Rendered walls with moulded render sill course to top floor. One-over-one pane timber sliding sash windows throughout. First floor has square-headed window openings with moulded render surrounds and top floor has segmental-headed openings except for south house, all with render surrounds. Shopfront to ground floor comprises square-headed display windows with moulded timber posts and decorative spandrels, render stall risers with moulded timber to base of display windows, flanked by fluted pilasters with dentillated capitals, timber fascia with dentillated cornice and having decorative cast-iron railing above. Pediment over centre of shopfront with date and dentillated cornice and having decorative cast-iron finial. Square-headed door openings with timber panelled doors and double-leaf glazed timber doors, having terazzo floor with shop name to main entrance.
Appraisal
This amalgamated building makes use of the terrace to create an elongated shopfront, which creates an imposing visual impact, reminiscent of department stores in cities. The shopfront is finely detailed with fluted pilasters, and decorative railings to the cornice. The retention of timber sliding sash windows also enhances the building.







