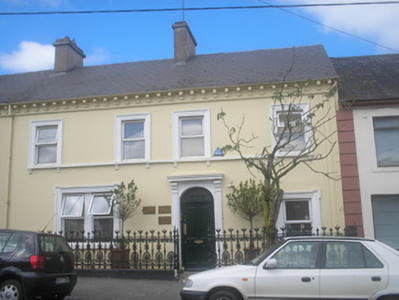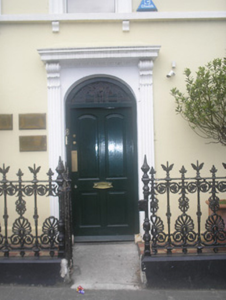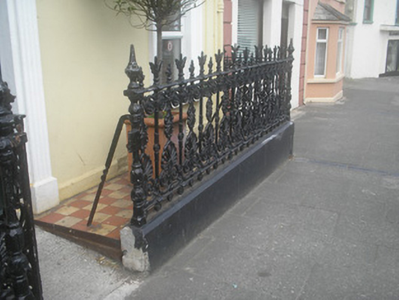Survey Data
Reg No
20806040
Rating
Regional
Categories of Special Interest
Architectural, Artistic
Original Use
House
In Use As
Office
Date
1860 - 1880
Coordinates
153593, 122562
Date Recorded
14/08/2006
Date Updated
--/--/--
Description
Terraced two-storey former house, built c. 1870, now in use as doctor’s surgery, having four-bay first floor and three-bay ground floor. Pitched slate roof with rendered chimneystacks, decorative render bracketed eaves, and cast-iron rainwater goods. Painted rendered walls, with render plinth course and having panelled full-height pilaster to north end. Square-headed window openings, one mullioned double window to ground floor, with replacement uPVC windows and moulded render surrounds, latter shouldered to ground floor windows. Render sill course to first floor, having decorative brackets under windows. Round-headed door opening with fluted pilasters and console brackets supporting cornice, having timber panelled door with stained-glass fanlight. Ornamental cast-iron gate and railings with palmette motif on painted rendered plinth enclosing small tiled area to front of building.
Appraisal
This appealing, well-proportioned house adds grace and style to the terrace of two-storey houses along the old Cork road just off the main street. Its render detailing is of good quality and the highly decorative railings add significantly to the building's interest.





