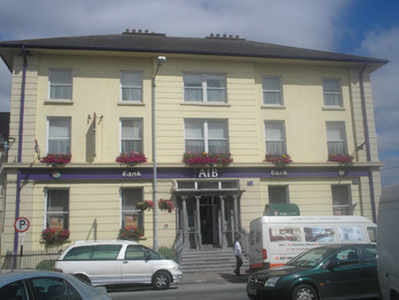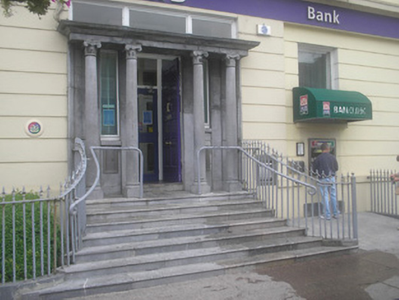Survey Data
Reg No
20806034
Rating
Regional
Categories of Special Interest
Architectural, Artistic
Previous Name
Munster and Leinster Bank
Original Use
Bank/financial institution
In Use As
Bank/financial institution
Date
1870 - 1890
Coordinates
153571, 122688
Date Recorded
14/08/2006
Date Updated
--/--/--
Description
Corner-sited end-of-terrace five-bay three-storey over half basement bank, built c. 1880, having shallow breakfront, and with multiple-bay single-storey flat roof extension to rear. Hipped slate roof with rendered chimneystacks, overhanging eaves, and cast-iron rainwater goods. Channelled rendered walls to ground floor and to breakfront, with chanelled render pilaster quoins to ends of façade. Smooth rendered elsewhere. Fascia with moulded cornice above ground floor and painted limestone platband between ground floor and basement. Square-headed window openings having painted stone sills and replacement uPVC windows, double width to breakfront. Round-headed replacement window and two square-headed one-over-one pane timber sliding sash windows to south gable. Spear-headed cast-iron railings to basement windows. Mainly timber sliding sash one-over-one pane windows to rear and south elevation, with some six-over-three pane, and one round-headed four-over-eight pane to centre bay. Main entrance in recessed cut limestone walling, advanced by carved limestone portico comprising paired Ionic columns supporting entablature, with overlight to wall face over timber panelled door having iron hinges, with cut limestone step and flanked by sidelights with internal timber shutters, all approached by flight of cut limestone steps having spear-headed cast-iron railings. Site bounded by spear-headed wrought-iron railings set on cut limestone plinth.
Appraisal
In the mid-late 19th century a great many banks were built in Ireland and a particular style of architecture was associated with them, predominately incorporating classical features, as in this example. The formality of classical architecture lends the structure and air of gravity and authority. The centrepiece is the finely carved limestone portico which is a good presentation of the skills of contemporary stoneworking. The building also retains interesting features such as internal shutters, original door hinges and many timber sash windows. The decorative cast-iron railings further enhance the building. The bank is part of a group of banks in Charleville which is testament to the economic importance of Charleville as a market town in the late nineteenth and early twentieth centuries. The scale and elegance of this prominent building makes a strong contribution to the main street of the town.



