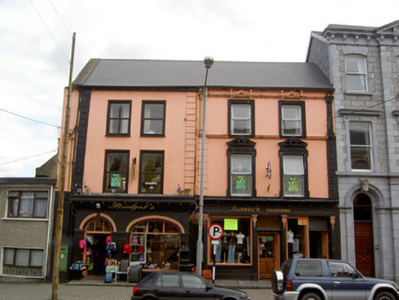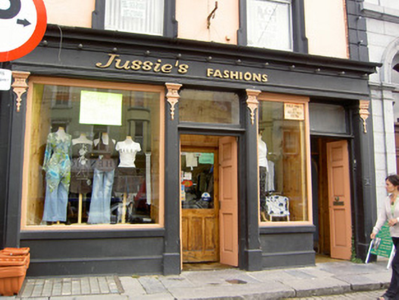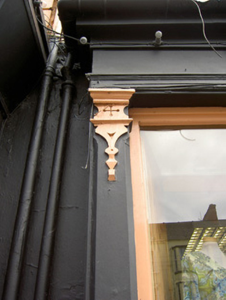Survey Data
Reg No
20806024
Rating
Regional
Categories of Special Interest
Architectural, Artistic
Original Use
House
In Use As
House
Date
1860 - 1900
Coordinates
153474, 122837
Date Recorded
21/08/2006
Date Updated
--/--/--
Description
Terraced two-bay three-storey house with shopfront to ground floor, built c. 1880. Pitched artificial slate roof with cast-iron rainwater goods. Painted rendered façade with painted render quoins to first floor, painted render pilasters to second floor. Painted moulded render string course above, and moulded render sill course below, second floor. Square-headed window openings with replacement uPVC windows, having painted render shouldered and kneed surrounds to first floor with painted render scrolled open-bed pediments with swags. Top floor windows have painted moulded render surrounds with detached pediments and corbels above. Shopfront comprises render pulvinated fasciaboard, painted render pilasters flanking openings with applied painted render capitals. Square-headed fixed timber display windows over render stall risers. Square-headed door openings to shop and to upper floors with timber panelled double-leaf doors and overlights.
Appraisal
The ornate neo-Classical render mouldings to this building make it an attractive part of the streetscape. The simple render shopfront has been retained and is enhanced by the decorative capitals. The fine limestone paving outside the shop adds considerably to its setting.





