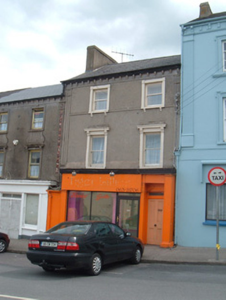Survey Data
Reg No
20806021
Rating
Regional
Categories of Special Interest
Architectural
Original Use
House
In Use As
House
Date
1860 - 1900
Coordinates
153551, 122733
Date Recorded
21/08/2006
Date Updated
--/--/--
Description
Terraced two-bay, three-storey house with shopfront to ground floor, built c. 1880. Pitched artificial slate roof with rendered chimneystacks, having render corbels and render band to eaves. Rendered walls with moulded render pilasters to upper floors supporting a string course, with corbelled sill course and render eaves course to second floor and render string course. Square-headed window openings with painted moulded render surrounds, having one-over-one pane timber sliding sash windows, with bracketed cornices to first floor windows and sill course with bracketed sills to second floor. Timber panelled door with overlight, leading to upper floors, having brass door furniture. Replacement timber shopfront.
Appraisal
This house and shop combination forms part of a terrace of similar buildings with neo-classical overtones and which step up the sloping street. This building is enhanced by the retention of timber sliding sash windows and a panelled door.

