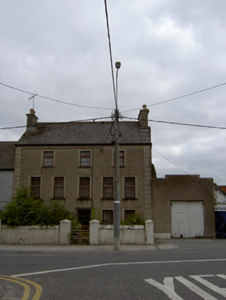Survey Data
Reg No
20806017
Rating
Regional
Categories of Special Interest
Architectural, Artistic
Original Use
House
Date
1870 - 1890
Coordinates
153670, 122844
Date Recorded
14/08/2006
Date Updated
--/--/--
Description
Attached three-storey house, built c. 1880, with five-bay ground and first floors and three-bay second floor. Single-bay single-storey extension, with vehicular entrance, to south-east gable. Pitched slate roof with rendered chimneystacks, one with terracotta chimney pot, render eaves course and terracotta ridge tiles. Stepped parapet to extension. Painted roughcast rendered walls with render quoins. Square-headed openings with render surrounds, limestone sills and replacement timber windows. Square-headed door opening with moulded render surround and timber panelled half-glazed door. Square-headed opening to extension with timber battened door. Site bounded by rendered walls and piers with cast-iron gate.
Appraisal
This house occupies a prominent position at the end of the vista downhill of Broad Street. It has an unusual asymmetrical façade, which provides interest and a contrast to the rest of the street. The windows may betray the internal layout and spaces. The building retains features such as the terracotta chimneypots and stone sills. The render ornamentation is typical of the town and adds textural interest to the site.

