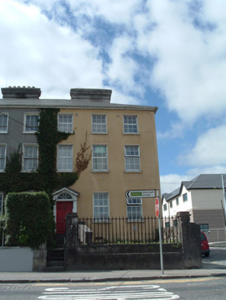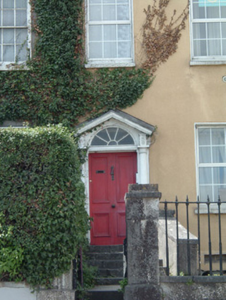Survey Data
Reg No
20806009
Rating
Regional
Categories of Special Interest
Architectural, Artistic
Original Use
House
In Use As
House
Date
1820 - 1840
Coordinates
153585, 122921
Date Recorded
14/08/2006
Date Updated
--/--/--
Description
Corner-sited end-of-terrace three-bay three-storey house, built c. 1830, with single-bay single-storey extension to rear. Hipped artificial slate roof with carved limestone chimneystacks and render eaves course. Painted rendered walls with rendered edging and plinth. Square-headed openings with render surrounds, limestone sills and replacement uPVC windows. Square-headed opening with timber panelled door approached by flight of limestone steps and flanked by carved timber engaged columns supporting timber pediment with spoked fanlight and carved cornice. Set back from street with cut stone wall surmounted by cast-iron railings and having cut stone piers.
Appraisal
This end-of-terrace house presents a symmetrical and regular façade to the streetscape, continuing the form of the adjoining houses. The provincial Georgian style doorcase provides a decorative focal point to the building and is typical of such houses. The diminishing windows emphasise the vertical thrust of the building. The house retains interesting and well executed features such as the chimneystack, surrounding wall and cast-iron railings.



