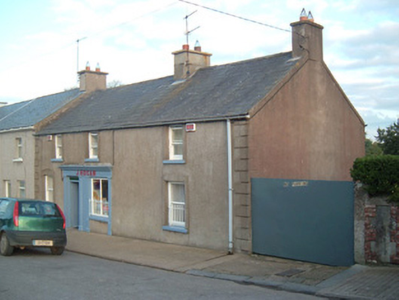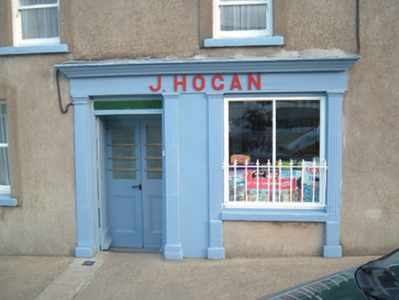Survey Data
Reg No
20805019
Rating
Regional
Categories of Special Interest
Architectural, Artistic
Original Use
House
In Use As
House
Date
1870 - 1890
Coordinates
168206, 102284
Date Recorded
02/11/2006
Date Updated
--/--/--
Description
End of terrace three-bay two-storey house, built c. 1880, with shopfront to ground floor. Pitched slate roof with rendered chimneystacks. Rendered walls with render quoins. Square-headed window openings with raised render surrounds, painted tooled stone sills and one-over-one pane timber sliding sash windows. Timber shopfront comprises moulded cornice and fascia with painted lettering, supported on fluted Doric-style pilasters and having square-headed divided display window. Wrought-iron bars to southern two windows of ground floor. Square-headed door opening with double-leaf timber battened outer doors having overlight, and half-glazed timber panelled inner doors, latter with brass bars.
Appraisal
This example of the Irish combination of house and shop is particularly well preserved. This render detailing of this building reflects that of other buildings in the town, possibly indicating the work of the same local craftsman. The timber shopfront is a distinctive part of the town's architectural heritage.



