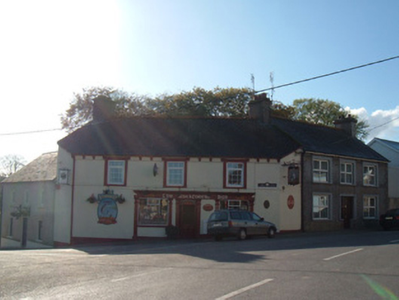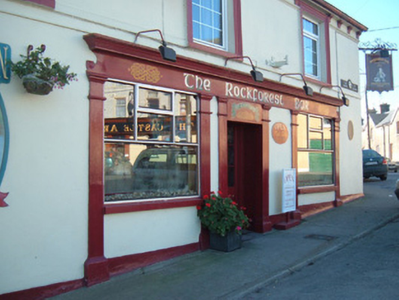Survey Data
Reg No
20805017
Rating
Regional
Categories of Special Interest
Architectural, Social
Original Use
House
In Use As
House
Date
1830 - 1850
Coordinates
168169, 102248
Date Recorded
02/11/2006
Date Updated
--/--/--
Description
Corner-sited attached three-bay two-storey house with splayed corners to ends of façade, built c. 1840, also in use as public house. Pitched slate roof with rendered chimneystacks, terracotta ridge tiles and bracketed eaves course. Painted rendered walls, with render sill course and painted slightly concave curved plinth course. Timber shopfront comprises moulded cornice with fascia supported on pilasters. Oval brass plaque to north-west end. Square-headed replacement uPVC windows to first floor and square-headed window openings to shopfront having timber display windows. Square-headed door opening with replacement half-glazed timber door.
Appraisal
This building stands at a road junction and its resulting interesting angled plan make it an important part of the streetscape. Its scale and fenestration maintain the rhythm of the terrace to which it is attached and the shopfront is restrained but attractive.



