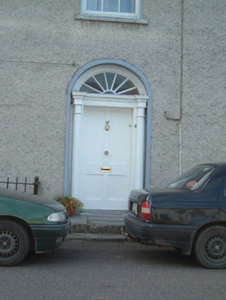Survey Data
Reg No
20805008
Rating
Regional
Categories of Special Interest
Architectural, Artistic
Original Use
House
In Use As
House
Date
1800 - 1820
Coordinates
168295, 102475
Date Recorded
02/11/2006
Date Updated
--/--/--
Description
Detached three-bay two-storey house, built c. 1810, with castellated carriage arch to north end. Hipped slate roof with rendered chimneystacks and projecting eaves with replacement uPVC boarding. Roughcast rendered walls with smooth rendered painted plinth course. Square-headed diminishing window openings having painted tooled stone sills with six-over-six pane timber sliding sash windows. Round-headed door opening with fluted Doric-style engaged columns supporting stepped beaded entablature with spoked fanlight and timber panelled door, and approached by limestone step. Set back slightly from road with wrought-iron railings. Round-headed carriage arch to north, giving access to yard to rear, is set into roughcast rendered wall with crenellated parapet and has peck-dressed limestone surround with plinths and sheet metal gate.
Appraisal
This building projects out from the rest of the south side of Doneraile Road and thus has acquired prominence in the street. Its classical symmetry is emphasised by the fine doorcase with spoked fanlight and panelled door. The retention of timber sash windows enhances the building.





