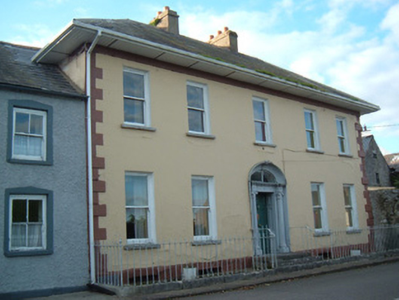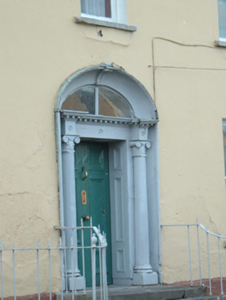Survey Data
Reg No
20805005
Rating
Regional
Categories of Special Interest
Architectural, Artistic
Original Use
House
In Use As
House
Date
1800 - 1820
Coordinates
168294, 102507
Date Recorded
02/11/2006
Date Updated
--/--/--
Description
End of terrace five-bay two-storey over half basement house, built c. 1810. Hipped slate roof with rendered chimneystacks and projecting eaves with replacement uPVC boards. Painted rendered walls with painted rendered plinth course and quoins, roughcast to north elevation. Square-headed window openings having painted tooled stone sills and one-over-one pane timber sliding sash windows, with remains of timber windows to basement. Segmental-headed entrance doorway having fluted Composite engaged columns supporting entablature, with dentils and concave archivolt having moulded enlarged dropped keystone. Double-leaf timber panelled door with panelled reveals, cast-iron door furniture, and divided fanlight, approached by limestone steps over basement area. Wrought-iron railings set on limestone plinths.
Appraisal
This classically proportioned Georgian-style house is distinguished by its fine Classical doorcase. The retention of timber sash windows adds to the interest of the house. Due to its height and massing, the building forms a key part of the streetscape, enhancing the appeal and charm of the area.



