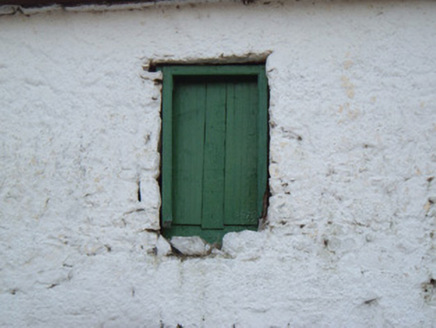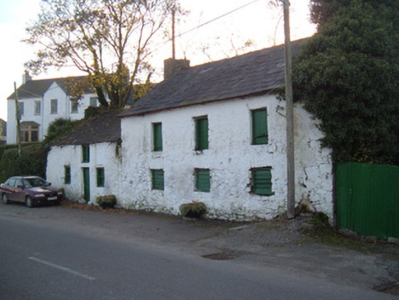Survey Data
Reg No
20805002
Rating
Regional
Categories of Special Interest
Architectural
Original Use
House
Date
1850 - 1870
Coordinates
168282, 102579
Date Recorded
02/11/2006
Date Updated
--/--/--
Description
Detached three-bay two-storey house having lower three-bay two-storey building to south, built c. 1860, now disused. Pitched slate roof with rendered chimneystacks. Painted coursed rubble stone walls. Square-headed window openings having timber louvers to two-storey block. South building has double four-pane casement window to first floor and two-over-two pane and one-over-one pane to ground floor, with temporary timber backing boards. No glass to windows. Square-headed door opening to south building having timber battened door.
Appraisal
These buildings, although disused are reminders of the town's former heritage of smaller buildings. The retention of window frames enhances what are two simple and plain buildings. The buildings form a visual unit with the warehouse opposite and form a pleasing contrast with the smooth rendered facades found further along Doneraile Road. The asymmetrical fenestration layout is also characteristic of vernacular style buildings in Ireland.



