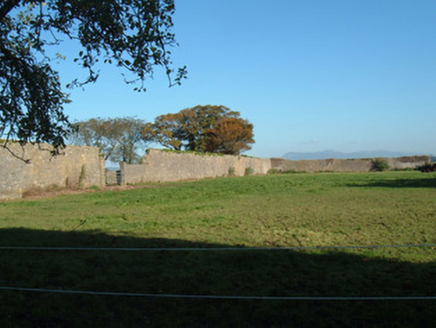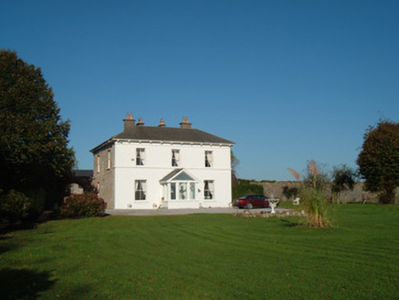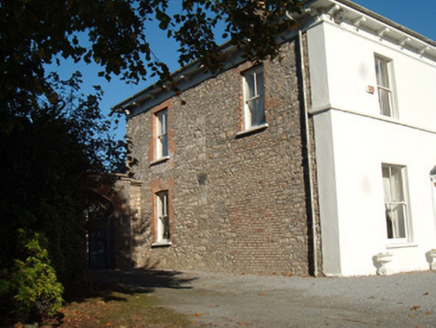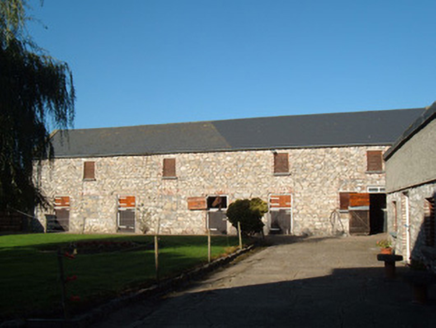Survey Data
Reg No
20805001
Rating
Regional
Categories of Special Interest
Architectural
Original Use
Country house
In Use As
Country house
Date
1780 - 1800
Coordinates
167772, 102552
Date Recorded
02/11/2006
Date Updated
--/--/--
Description
Detached three-bay two-storey house, built c. 1790, having two-bay side elevations, single- and two-storey extensions to rear (north), and single-storey projecting porch to front (south) elevation. Evidence that house was originally L-shaped, north-west part being addition. Hipped slate roof having rendered chimneystack with terracotta pots. Pitched slate and flat felt roofs to rear extensions. Replacement uPVC bracket course and eaves cladding. Lined-and-ruled rendered walls to front and east elevations, with some to rear elevation. Exposed coursed limestone rubble walls to west and part of rear, with some red brick in English Garden Wall bond veining. Square-headed window openings, except for one with camber head to west elevation, all windows to front and side elevations of main block having two-over-two pane timber sliding sash windows with painted tooled stone sills, and having painted render sill course to first floor of front elevation. Windows in exposed walls have red brick surrounds. Replacement uPVC windows to rear. Porch has pitched slate roof and replacement uPVC glazing and door to panelled risers. Square-headed door opening to rear having half-glazed timber battened door with timber battened half-door in front. Courtyard of outbuildings to rear accessed through segmental archway to west, with red brick voussoirs in coursed and snecked limestone rubble wall, having double-leaf cast-iron vehicular gate. Outbuildings comprise six-bay single-storey east range with two-bay single-storey projection to north, and six-bay two-storey north range, with pitched slate and replacement flat roofs and coursed limestone rubble walls. North range has blocked elliptical arch to east end of front elevation of north range having yellow brick voussoirs and inserted square-headed window and door openings, and square-headed window openings to first floor having timber louvers to first floor with red brick surrounds. Square-headed door openings having timber battened doors with some timber battened half-doors. Rectangular-plan walled garden to east of house, with coursed limestone rubble walls and having cast-iron gateway from house garden. Cast-iron fountain to south of house. Laneway to south-west approaching house. Angled coursed limestone and sandstone entrance walls terminating in square-plan piers with double-leaf wrought-iron vehicular gate.
Appraisal
The classical fenestration and layout of this middle-sized house are enhanced by the retention of timber sliding sash windows, creating a sense of order and purpose. The charming setting, with good outbuildings, manicured lawns, Victorian cast-iron fountain, and walled garden add further to the significance of the ensemble.







