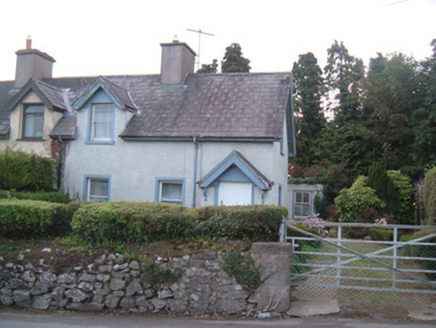Survey Data
Reg No
20803043
Rating
Regional
Categories of Special Interest
Architectural, Social
Original Use
House
In Use As
House
Date
1870 - 1890
Coordinates
153820, 108532
Date Recorded
18/09/2006
Date Updated
--/--/--
Description
Semi-detached three-bay two-storey house, built c. 1880, with gabled porch and gabled dormer window. Built as part of group of fourteen labourers' cottages. Pitched slate roof with cast-iron rainwater goods and rendered chimneystack. Pitched slate roofs with timber bargeboards, and having decorative timber brackets to porch roof. Painted roughcast rendered walls. Square-headed window openings with one-over-one pane timber sliding sash windows, painted limestone sills and painted render surrounds. Square-headed door opening with timber battened door. Outbuilding to site having square-headed window opening with two-over-two pane timber sliding sash window and square-headed door opening with timber battened door. Roughcast rendered piers to site with cast-metal farm gate.
Appraisal
This house, part of a group of labourers' cottages, is noteworthy for retaining many original features, such as the timber windows and battened door.

