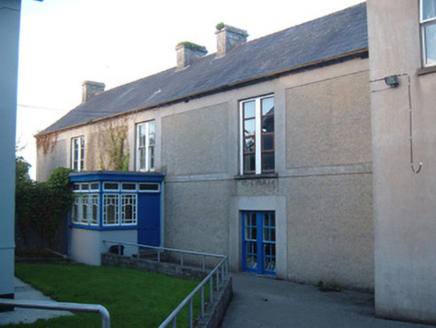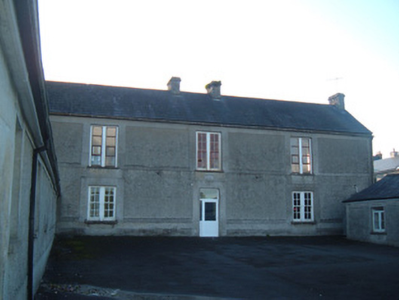Survey Data
Reg No
20803008
Rating
Regional
Categories of Special Interest
Architectural, Historical, Social
Original Use
Hospital/infirmary
In Use As
School
Date
1825 - 1835
Coordinates
154347, 108921
Date Recorded
18/09/2006
Date Updated
--/--/--
Description
Detached three-bay two-storey former fever hospital, dated 1830, having single-storey extensions to west elevation. Now in use as school. Pitched slate roof with cut tooled limestone chimneystacks, some cast-iron rainwater goods and cast-iron roof vent. Roughcast rendered walls with render banding, and with limestone plaque over central doorway. Square-headed window openings with double, mainly four-over-four pane timer sliding sash windows, and some replacement windows, having render sills and surrounds. Square-headed door opening with replacement door and overlight. Flat roof porch extension to west elevation, having square-headed window openings with multipane timber framed windows and rectangular stained-glass windows. Square-headed door opening to porch having timber panelled door and render steps. Pitched artificial slate roofs to extensions with roughcast rendered walls and square-headed window and door openings, having two-over-two pane timber sliding sash windows and replacement timber battened doors.
Appraisal
This former fever hospital, now in use as a school and part of the wider convent complex, retains many interesting features, such as the limestone chimneystacks, date plaque and timber windows. The decorative porch is unusual for a school.



