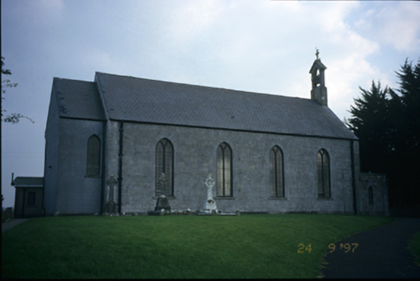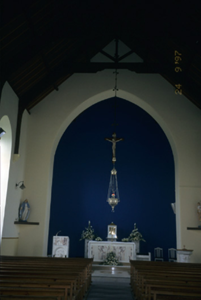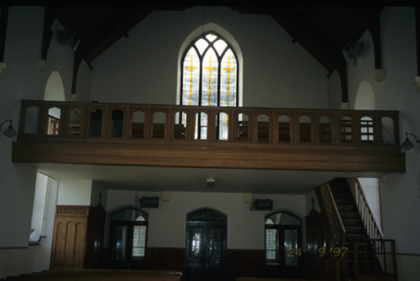Survey Data
Reg No
20406301
Rating
Regional
Categories of Special Interest
Architectural, Artistic, Social
Original Use
Church/chapel
In Use As
Church/chapel
Date
1840 - 1860
Coordinates
158425, 160638
Date Recorded
--/--/--
Date Updated
--/--/--
Description
Freestanding gable-fronted double-height Roman Catholic church, built c. 1850, with four-bay side elevations and single-bay chancel to rear. Two-bay single-storey flat-roofed porch and sacristy added, c. 1985. Pitched slate roof with render bellcote and cast-iron rainwater goods. Irregular coursed limestone walls. Snecked cut-limestone walls to chancels. Pointed arch openings with cut-stone dressings, timber Y-tracery and leaded coloured glass. Pointed arch openings with cut-stone dressings and timber matchboard double leaf doors with strap hinges. Retaining interior features. Carved stone Celtic Revival cross memorial stones to priests’ graves. Detached three-bay single-storey gate lodge with pedimented portico and curved corners.





