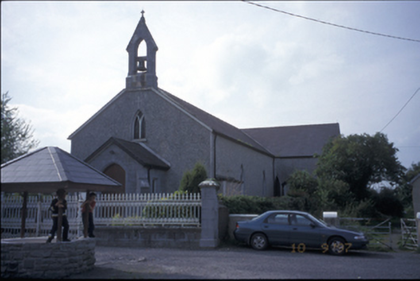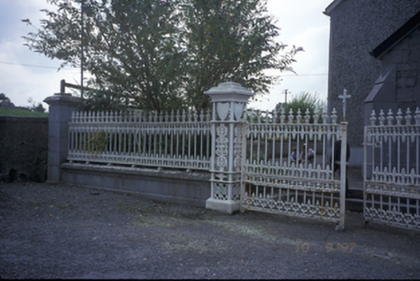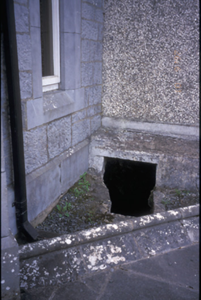Survey Data
Reg No
20405105
Rating
Regional
Categories of Special Interest
Architectural, Artistic, Social
Original Use
Church/chapel
In Use As
Church/chapel
Date
1800 - 1840
Coordinates
143405, 163218
Date Recorded
--/--/--
Date Updated
--/--/--
Description
Freestanding T-plan gable-fronted double-height Roman Catholic church, built c. 1820, with gabled projecting entrance porch and three-bay side elevations having single-bay transepts. Gabled projecting porches added to transepts and two-bay single-storey sacristy with dormer attic added, c. 1985. Pitched artificial slate roof with cut-stone bellcote. Pebbledashed walls. Cut limestone walls with corner buttresses to porch. Pointed arch openings with timber Y-tracery. Pointed arch door opening with cut-stone surrounds and timber matchboards double leaf doors. Retaining interior features. Limestone cut-stone piers with moulded cappings and cast-iron piers having cast-iron gates and railings. Hipped roofed over holy well to site.





