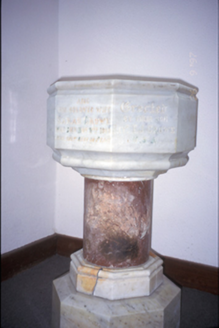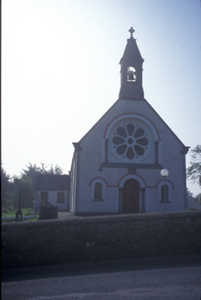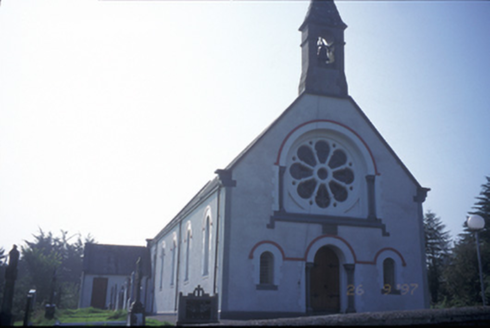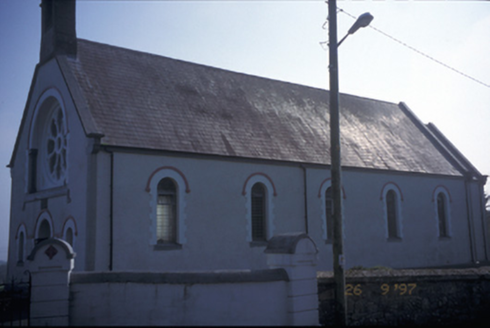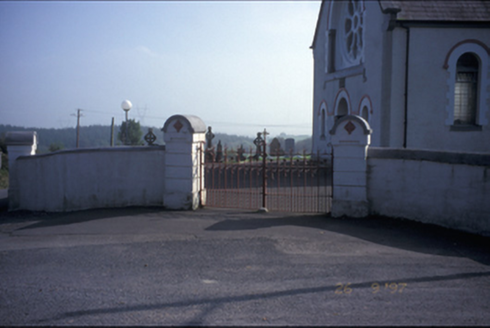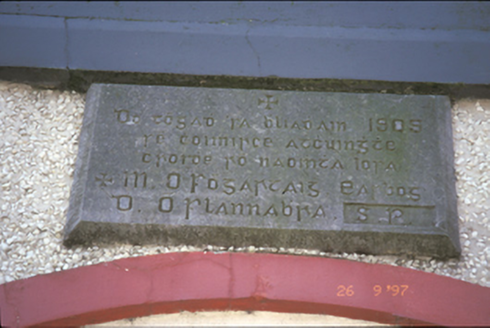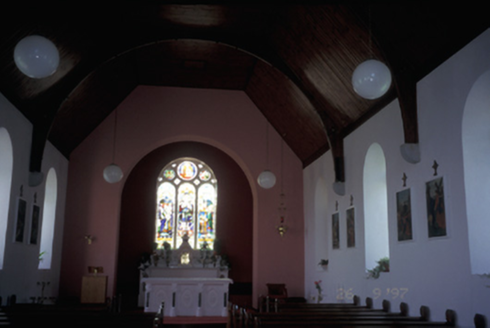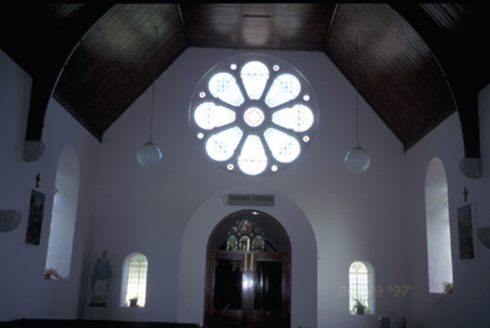Survey Data
Reg No
20404516
Rating
Regional
Categories of Special Interest
Architectural, Artistic, Social, Technical
Previous Name
Catholic Church of the Sacred Heart
Original Use
Church/chapel
In Use As
Church/chapel
Date
1905 - 1910
Coordinates
167852, 172077
Date Recorded
--/--/--
Date Updated
--/--/--
Description
Freestanding gable-fronted double-height Romanesque Revival Roman Catholic church, dated 1909, with five-bay side elevations having two-bay single-storey sacristy to left and single-bay chancel to rear. Pitched slate roof with cut-stone gable copings and bellcote. Pebbledashed walls with inscribed date plaque over entrance. Round-headed openings with render block-and-start surrounds, label mouldings and leaded glass windows. Round-headed door opening with columns and timber matchboard double leaf doors having strap hinges, flanked by round-headed windows with continuous label mouldings above. Round-headed openings above entrance with rose window flanked columns having stepped sill and label mouldings above and below. Retaining interior features including sheeted timber ceiling, braced timber trusses on cut stone corbels, round head chancel arch, marble columns to altar and plate tracery to chancel window. Channelled render gate piers with semi-cylindrical copings and wrought-iron gates set in rubble stone boundary walls. Graveyard to site.
