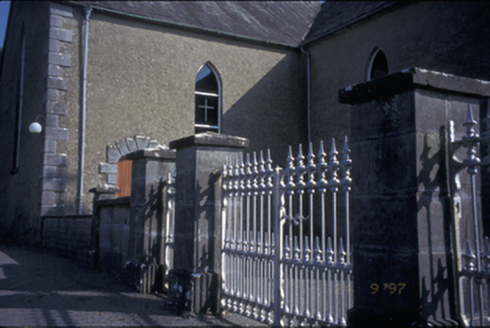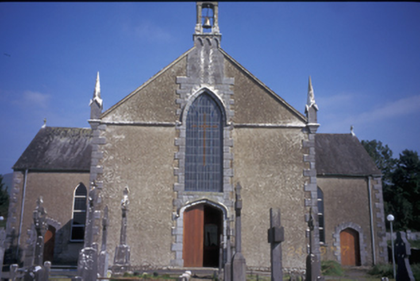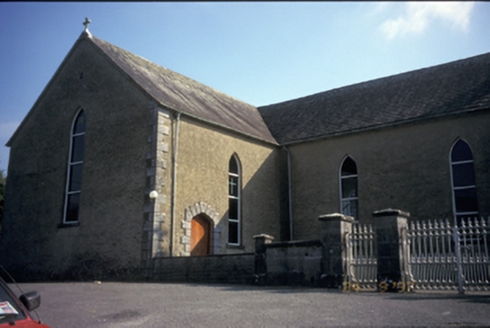Survey Data
Reg No
20404401
Rating
Regional
Categories of Special Interest
Architectural, Artistic, Social, Technical
Original Use
Church/chapel
In Use As
Church/chapel
Date
1840 - 1860
Coordinates
161791, 172401
Date Recorded
--/--/--
Date Updated
--/--/--
Description
Freestanding T-plan gable-fronted double-height Gothic Revival Roman Catholic church, built c. 1850, with three-bay side elevations having single-bay transepts. Pitched slate roof with cut-stone bellcote, pinnacles, finials and having chimneystack to sacristy. Roughcast rendered walls with cut-stone quoins, plat band and panel to gable. Lancet openings with replacement uPVC windows. Leaded coloured glass to entrance gable. Tudor arch opening with label mouldings and timber matchboard double leaf doors. Retaining interior features. Graveyard to site with various cut-stone grave markers. Cut-stone piers with cast-iron gates and railings.





