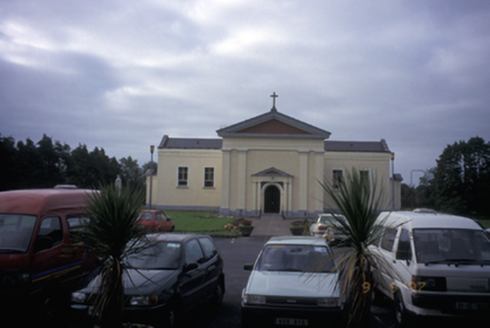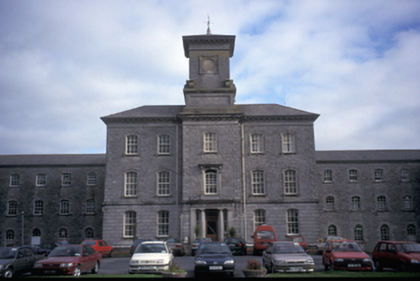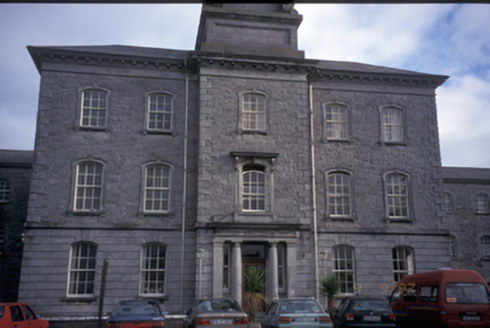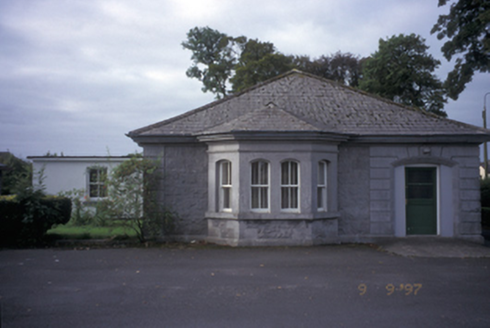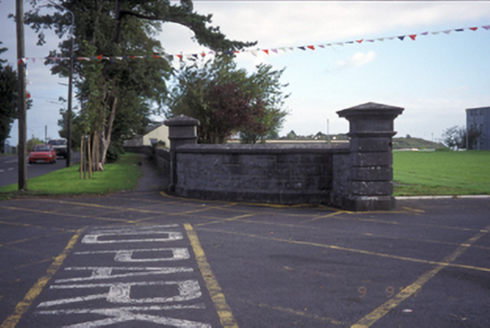Survey Data
Reg No
20403313
Rating
Regional
Categories of Special Interest
Architectural, Artistic, Social, Technical
Previous Name
Ennis District Lunatic Asylum
Original Use
Hospital/infirmary
In Use As
Hospital/infirmary
Date
1865 - 1870
Coordinates
134114, 179242
Date Recorded
--/--/--
Date Updated
--/--/--
Description
Detached symmetrical-plan thirty-three-bay three-storey over basement former mental asylum, completed 1868, comprising five-bay projecting central block with single-bay four-stage advanced central tower, flanked by recessed fourteen-bay wings with three-bay projecting blocks and three-bay projecting end blocks, having single-bay four-stage towers to rear. Pair of five-bay two-storey returns with dormer attics having two-storey half-octagonal projecting end bays added to rear, c. 1900. Now in use as hospital. Hipped slate roofs with cut-stone dentillated eaves courses. Snecked limestone walls with cut-stone quoins, plinth and eaves band. Channelled limestone with string course above to ground floor breakfront. Segment-arched openings with cut-stone architraves and sills and timber sliding sash windows. Tuscan columns and pilasters with entablature flanking timber glazed door having overlight and sidelights. Detached two-bay single-storey rusticated limestone gate lodge with single-bay canted bay window to left and segmental-headed door opening to right. Detached T-plan five-bay double-height chapel, built c. 1930. Retaining interior features. Cut-limestone gate piers. Designed by Fogerty and Adair.
