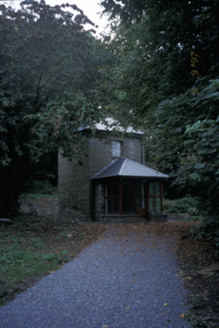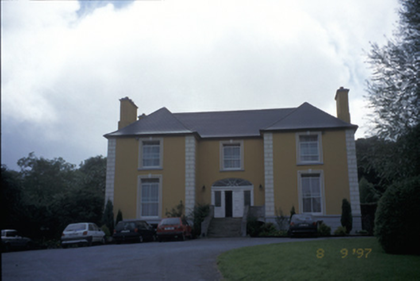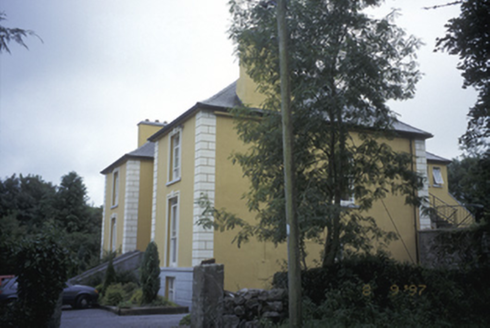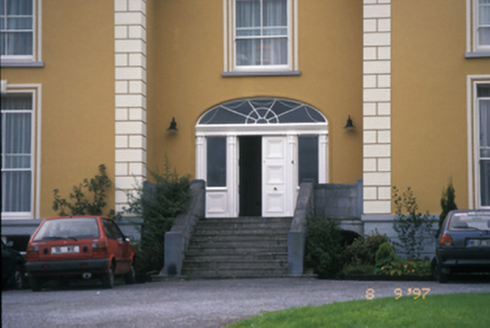Survey Data
Reg No
20403302
Rating
Regional
Categories of Special Interest
Architectural, Artistic, Social
Original Use
House
In Use As
Nursing/convalescence home
Date
1800 - 1840
Coordinates
129864, 178416
Date Recorded
--/--/--
Date Updated
--/--/--
Description
Detached L-plan three-bay two-storey over part-raised basement former house, built c. 1820, with recessed central entrance bay approached by flight of steps and two-bay two-storey return with single-bay single-storey lean-to end bay. Now in use as health centre. Hipped artificial slate roof with sprocketted eaves and rendered chimneystacks. Rendered walls with render quoins. Channelled render walls to basement. Render architraves to timber sliding sash windows. Segmental-arch door opening with timber panelled double leaf doors flanked by sidelights with cobweb fanlight above. Retaining interior features. Detached single-bay two-storey rubble stone summer house, with single-bay single-storey projecting glazed porch added to front, c. 1990. Cut-stone stone gate piers to site with wrought-iron double leaf gates.







