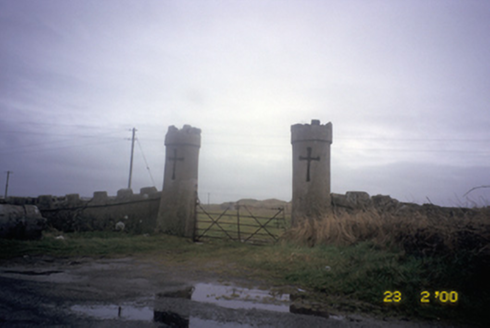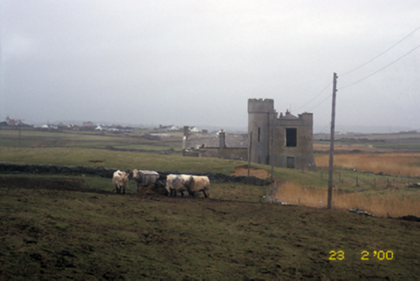Survey Data
Reg No
20403025
Rating
Regional
Categories of Special Interest
Architectural, Social, Technical
Original Use
House
Date
1815 - 1835
Coordinates
103676, 177860
Date Recorded
--/--/--
Date Updated
--/--/--
Description
Detached four-bay single-storey house, built c. 1825, with gabled projecting porch and three-bay return having single-bay single-storey over part-raised basement battlemented tower with base batter and corner turret. Arranged on an L-shaped plan about a courtyard. Originally thatched, re-roofed c. 1920, now derelict. Pitched slate roof with concrete ridge tiles. Pyramidal slate roof set behind rendered battlemented parapet to tower. Crenellated parapet to turret. Roughcast rendered walls. Square-headed openings. Blocked openings to base of tower, with lancet openings to turret. Gateway to site, comprising four circular-profile piers with battlemented cappings, battlemented boundary walls and wrought-iron gate.



