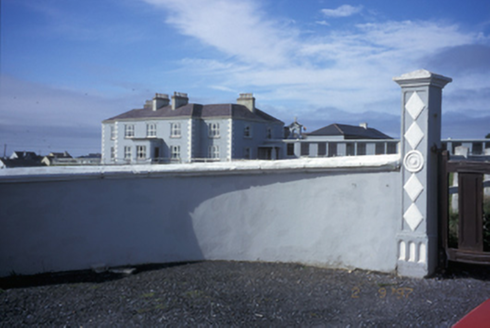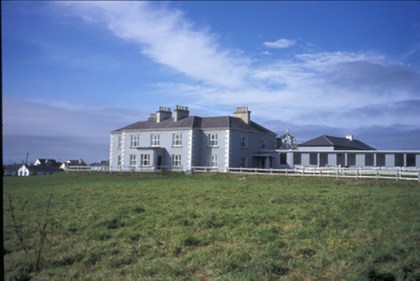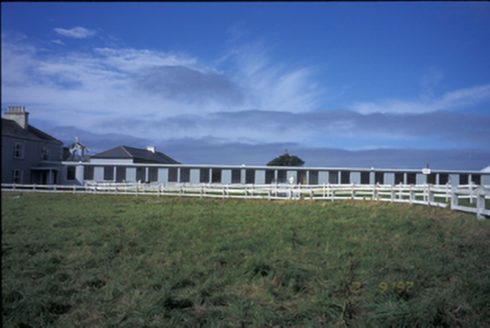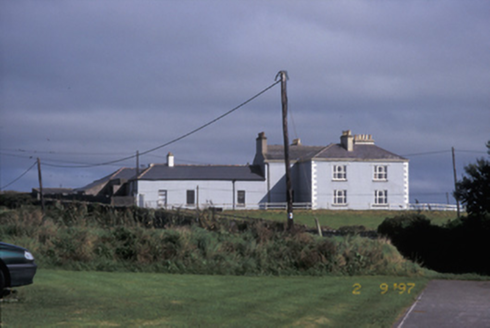Survey Data
Reg No
20403017
Rating
Regional
Categories of Special Interest
Architectural, Artistic
Previous Name
Sea View
Original Use
House
Historical Use
Convent/nunnery
In Use As
House
Date
1820 - 1840
Coordinates
103343, 178182
Date Recorded
02/09/1997
Date Updated
--/--/--
Description
Detached five-bay two-storey house, built c. 1830, with three-bay central breakfront having single-bay single-storey flat-roofed projecting porch to centre and single-bay two-storey return. Twenty-seven-bay single-storey flat-roofed wing added to right and three-bay single-storey extension, added c. 1940. Owned by religious order since 1929. Now in use as holiday accommodation. Hipped slate roof with rendered chimneystacks. Rendered belfry with cross finial. Rendered walls with render quoins and label mouldings over openings. Moulded cornice to porch. Replacement fittings to openings. Curved rendered boundary walls with rendered piers and decorative timber gates.







