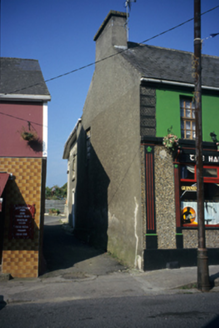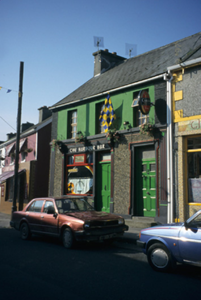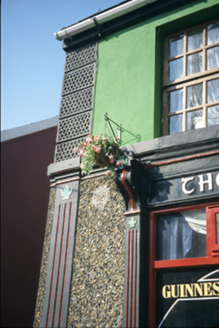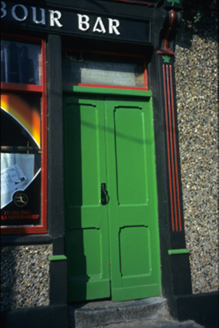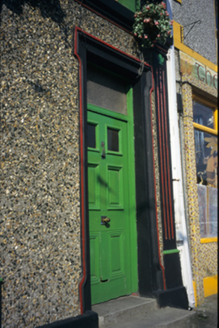Survey Data
Reg No
20402803
Rating
Regional
Categories of Special Interest
Architectural, Artistic
Original Use
House
In Use As
House
Date
1860 - 1880
Coordinates
164232, 184456
Date Recorded
24/09/1997
Date Updated
--/--/--
Description
End-of-terrace three-bay two-storey house, built c. 1870, with two-bay two-storey return. Render pubfront inserted to ground floor, c. 1930. Pitched artificial slate roof with rendered chimneystack. Pebbledashed walls to ground floor with render fluted end pilasters and string course between floors. Rendered walls to first floor with honey comb render quoins. Shopfront comprising pilasters flanking openings with fascia, consoles and moulded cornice above. Timber window and timber panelled double leaf door with overlight and limestone steps to shopfront. Shouldered render architrave to timber panelled door leading to residential accommodation. Formerly "W. Bolton", licence in this name in light over door.
