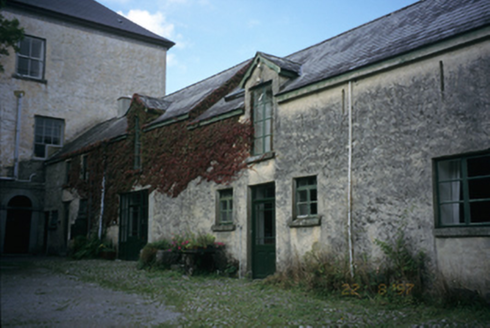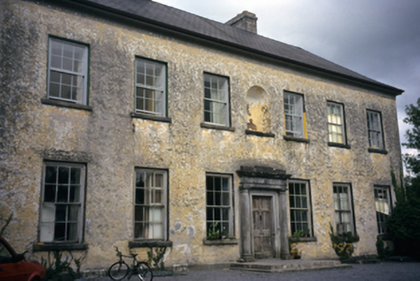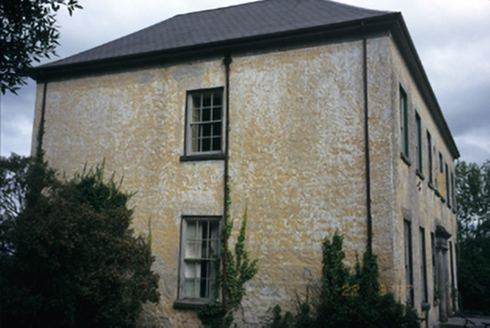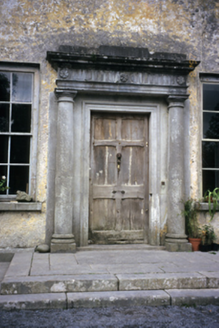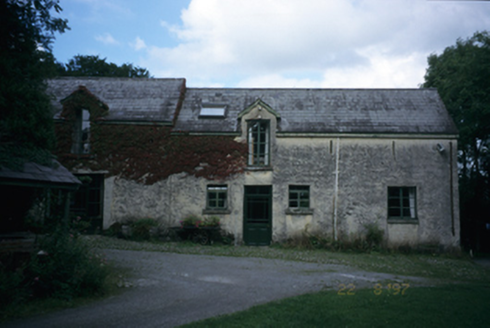Survey Data
Reg No
20401710
Rating
Regional
Categories of Special Interest
Architectural, Artistic
Original Use
Country house
Date
1780 - 1820
Coordinates
126602, 189145
Date Recorded
22/08/1997
Date Updated
--/--/--
Description
Detached seven-bay two-storey over basement country house, built c. 1800. Hipped artificial slate roof with cut-stone chimneystacks. Lime rendered walls with blind niche over entrance. Timber sliding sash windows. Carved limestone doorcase comprising engaged Tuscan columns flanking moulded architrave and timber panelled door, having entablature with rosettes above. Retaining interior features. Attached eight-bay single-storey stable range with half-dormer attic to right, now in use as house. Detached two-bay three-storey gable-fronted former mill to site, now in ruins. Cast-iron piers with wrought-iron gates to site.
