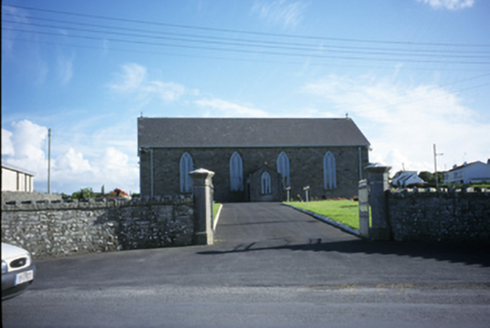Survey Data
Reg No
20401507
Rating
Regional
Categories of Special Interest
Architectural, Artistic, Social, Technical
Original Use
Church/chapel
In Use As
Church/chapel
Date
1855 - 1860
Coordinates
106352, 188304
Date Recorded
--/--/--
Date Updated
--/--/--
Description
Freestanding double-height Roman Catholic church, dated 1858, comprising four-bay nave with central gabled entrance porch. Three-bay single-storey sacristy added to rear, c. 1985. Pitched artificial slate roof with cross finials and cast-iron rainwater goods. Cut-stone copings to porch roof. Snecked stone walls. Cut-stone quoins to porch. Rendered walls to rear. Timber matchboard door. Lancet windows with timber Y-tracery and leaded stained glass. Tripartite window to west gable. Retaining interior features including raked galleries, clustered cast-iron piers and carved marble altar. Graveyard to site with various cut-stone grave markers. Octagonal cut-stone piers with moulded cappings and cast-iron gates.

