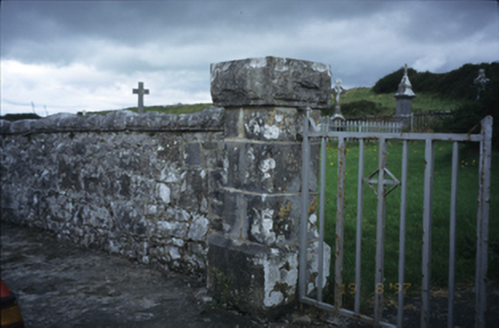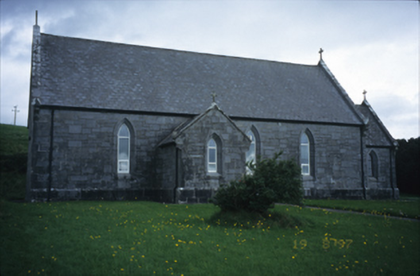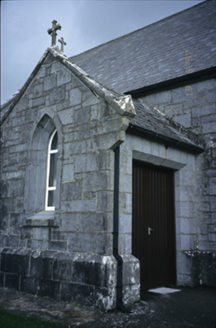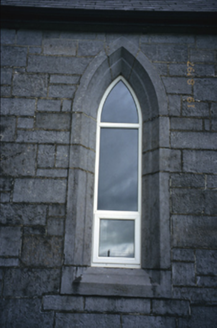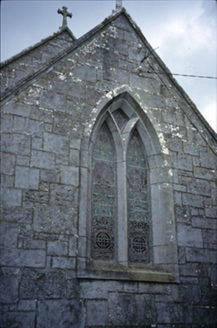Survey Data
Reg No
20400820
Rating
Regional
Categories of Special Interest
Architectural, Artistic, Social
Original Use
Church/chapel
In Use As
Church/chapel
Date
1850 - 1870
Coordinates
115562, 199746
Date Recorded
--/--/--
Date Updated
--/--/--
Description
Freestanding double-height Roman Catholic church, built c. 1860, comprising four-bay nave with gabled entrance porch and having recessed chancel. Pitched artificial slate roof with cut-stone copings, corbels and cross finials. Snecked cut-limestone walls with plinth. Roughcast rendered walls to rear and end gable. Chamfered limestone door surround with pair of timber doors. Pointed arch openings with moulded limestone surrounds and replacement windows. Graveyard to site with various cut-stone grave markers. Ashlar gate piers to front.
