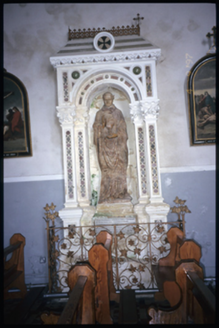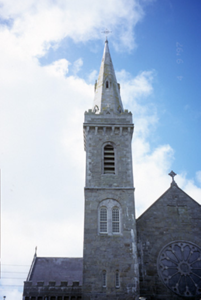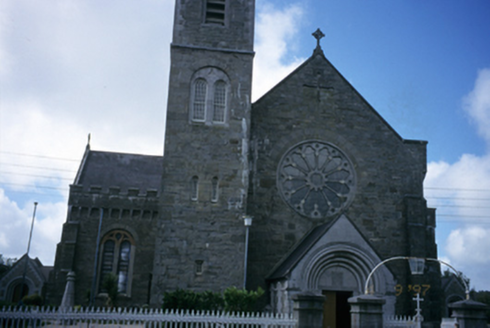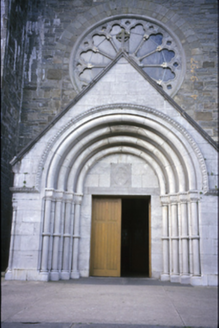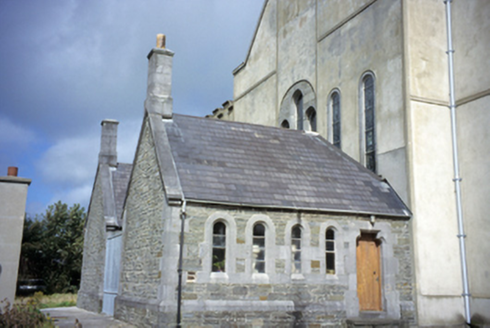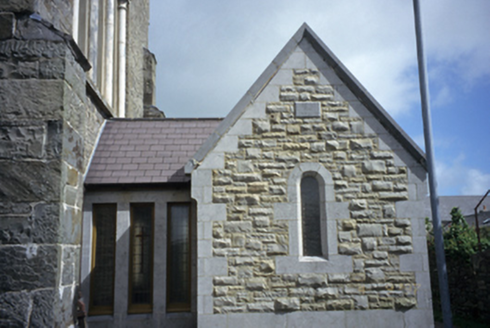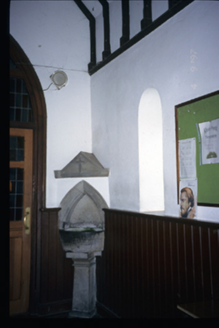Survey Data
Reg No
20301207
Rating
National
Categories of Special Interest
Architectural, Artistic, Social, Technical
Original Use
Church/chapel
In Use As
Church/chapel
Date
1830 - 1850
Coordinates
99302, 155093
Date Recorded
04/09/1997
Date Updated
--/--/--
Description
Freestanding cruciform-plan double-height Roman Catholic church, built 1839-40, to design by William Henshaw Owen (1813-53), comprising three-bay side elevation, single-bay transepts, single-bay single-storey flat-roofed crenellated side chapel to left hand side and pair of gable-fronted two-bay single-storey sacristies to rear. Octagonal spire-topped single-bay four-stage tower, 1858-61, designed by James Joseph McCarthy (1817-82). Gabled porch addition to entrance gable. Pitched slate roof with cut-limestone copings. Cut-limestone chimneystacks to sacristies. Castellated parapet to tower and lucarnes to spire. Snecked limestone walls with stepped buttresses and crenellated and corbelled parapets. Rendered walls to rear. Rusticated limestone walls and cut-stone quoins to transept porches. Rose window with carved colonnette spokes and stained glass. Round-headed openings with cut-stone surrounds and stained glass windows. Tripartite window behind altar. Romanesque-style entrance, comprising cut-limestone walls with engaged colonnettes and archivolts, surrounding recessed timber matchboards double leaf doors. Retaining interior features including queen post truss timber roof structure with painted ceiling panels, cut-stone arcades to transepts and mosaic tiles to passageways between pews. Stained glass by Frederick Settle Barff (1823-86) of Dublin and Harry Clarke Stained Glass Studios (closed 1973) of Dublin. Cut-stone gate piers and plinth with cast-iron railings, wrought-iron lantern-holder and cut stone steps to site. Celtic cross grave markers to priests’ graves.
