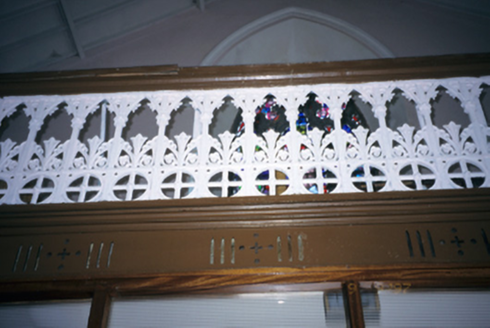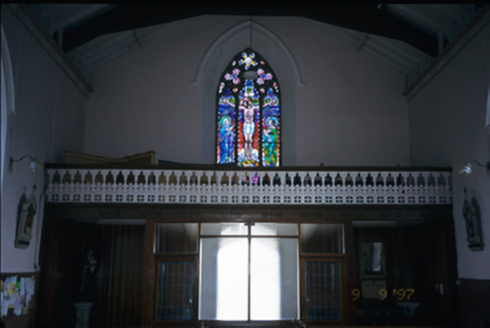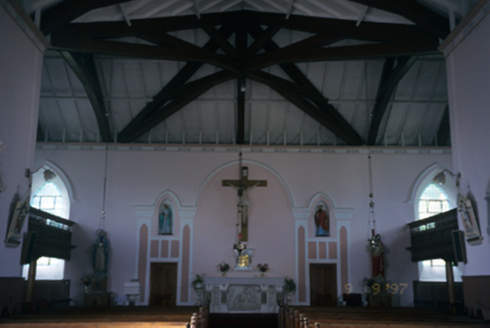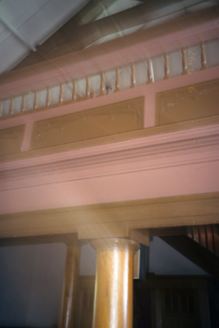Survey Data
Reg No
20301107
Rating
Regional
Categories of Special Interest
Architectural, Artistic, Social
Original Use
Church/chapel
In Use As
Church/chapel
Date
1825 - 1830
Coordinates
125095, 158468
Date Recorded
--/--/--
Date Updated
--/--/--
Description
Freestanding T-plan neo-Gothic Roman Catholic church, built 1829, comprising gable-fronted entrance, three-bay side elevation and two-bay transepts. Pitched slate roof with cut-stone bellcote having cross finial and corner pinnacles to gables. Cut-limestone walls to front elevation, rubble stone walls to remaining elevation, with cut-stone quoins and dressings to openings. Inscribed plaque over entrance door and recessed blind plaques over transept doors. Pointed arch openings with limestone sills and leaded coloured glass. Tripartite window with limestone tracery and hood moulding to front elevation. Four-centred arch door opening with moulded cut-stone doorcase, label moulding and timber double leaf doors. Retaining interior features, including reredos, galleries and pierced decorative frieze. Detached single-bay single-storey outbuilding and cut-stone piers to site.







