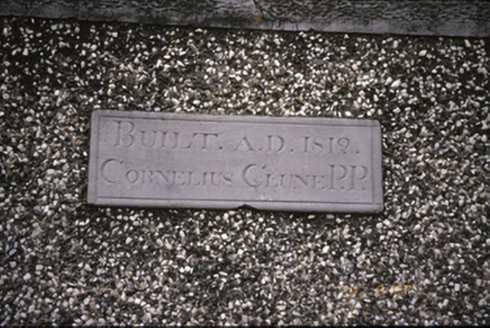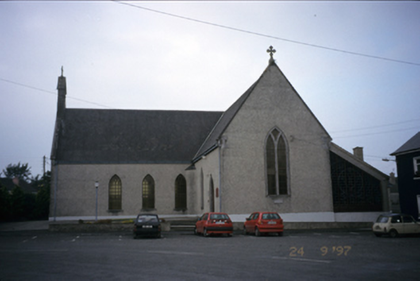Survey Data
Reg No
20300908
Rating
Regional
Categories of Special Interest
Architectural, Artistic, Social
Previous Name
Catholic Church of Saint Mary and Saint Finachta
Original Use
Church/chapel
In Use As
Church/chapel
Date
1810 - 1815
Coordinates
147659, 165888
Date Recorded
--/--/--
Date Updated
--/--/--
Description
Freestanding T-plan double-height Roman Catholic church, dated 1812, comprising gable-fronted entrance with four-bay side elevations and two-bay transepts. Single-bay single-storey lean-to chancel added to rear, 1979. Pitched artificial slate roof with cut-stone gable copings and bellcote. Single-pitched roof to extension. Roughcast rendered walls with inset plaque. Lancet openings with Y-tracery glazing. Cut-stone tracery to transept openings. Timber matchboard doors. Retaining interior features including exposed roof timbers on stone corbels, timber open balustrade to choir loft and timber panelled reredos.



