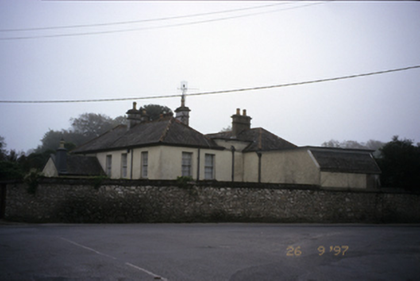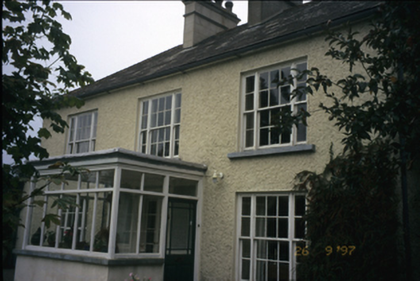Survey Data
Reg No
20300807
Rating
Regional
Categories of Special Interest
Architectural
Original Use
House
In Use As
House
Date
1790 - 1810
Coordinates
170424, 172789
Date Recorded
--/--/--
Date Updated
--/--/--
Description
Detached three-bay two-storey house, built c. 1800, with single-bay single-storey recessed end bay to the right and pair of three-bay two-storey returns. Glazed porch added to front and two-bay two-storey extension added to rear. Hipped slate roof with rendered chimneystacks. Flat roof to extension to rear and to entrance porch. Roughcast rendered walls, with rendered walls to returns and extension. Tripartite timber sliding sash windows with stone sills to front elevation. Timber sliding sash windows to sides and rear. Timber half glazed door to glazed porch. Retaining interior timber panelled shutters. Rubble stone boundary walls to adjoining courtyard with cut-stone gate piers and timber gates. Detached two-bay two-storey rubble stone outbuilding to site.



