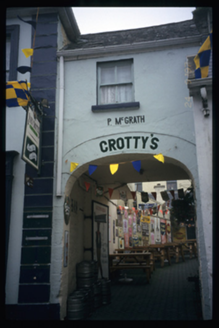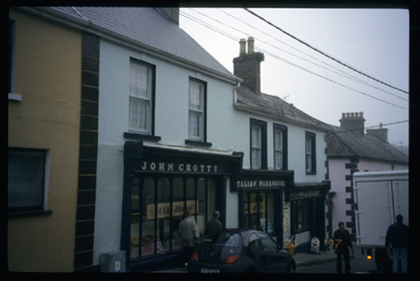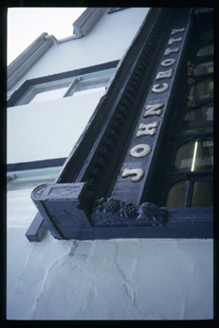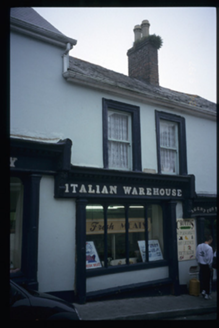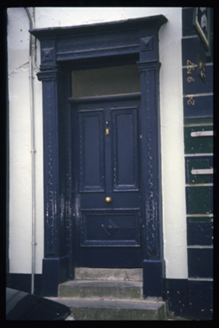Survey Data
Reg No
20300802
Rating
Regional
Categories of Special Interest
Architectural, Artistic
Original Use
House
In Use As
House
Date
1840 - 1860
Coordinates
170326, 172929
Date Recorded
--/--/--
Date Updated
--/--/--
Description
Corner-sited end-of-terrace five-bay two-storey split-level house, built c. 1850, with carriage arch and five-bay side elevation. Shopfronts, c. 1900, inserted to ground floor. Pitched slate and artificial slate roofs with brick chimneystack having decorative pots, aluminium gutters and cast-iron downpipe. Rendered walls with render quoins. Three shopfronts comprising pilasters flanking openings with carved consoles, fascia, marbleised lettering and moulded cornices above. Fixed round-headed perpendicular windows and timber panelled door to shopfronts. Timber sliding sash windows to upper floors, with moulded render surrounds to right hand side openings and keystones to left hand side openings.
