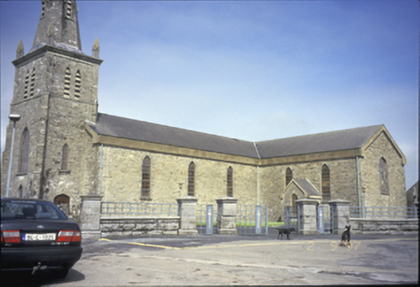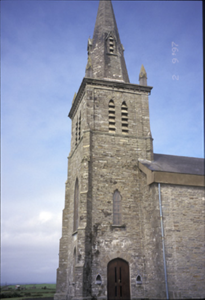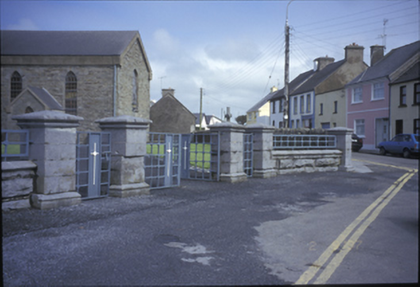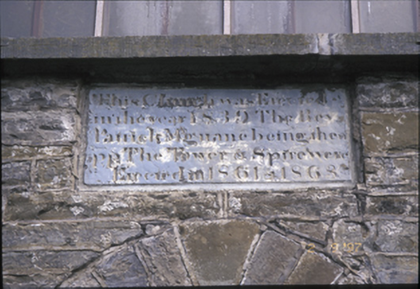Survey Data
Reg No
20300601
Rating
Regional
Categories of Special Interest
Architectural, Artistic, Social
Original Use
Church/chapel
In Use As
Church/chapel
Date
1835 - 1840
Coordinates
105739, 179515
Date Recorded
--/--/--
Date Updated
--/--/--
Description
Freestanding cruciform-plan double-height Roman Catholic church, built 1839, comprising three-bay side elevations and single-bay transepts with three-stage entrance tower added in 1861, and broach spire added in 1863. Porches added to transepts. Pitched artificial slate roof. Pinnacles and cut-stone spire with lucarnes to tower. Concrete eaves banding, c. 1985. Rubble stone walls with cut-stone quoins and inset plaque. Diagonal buttresses, cut-stone string course and dentillated cornice to tower. Four-centred arch door opening. Lancet windows with cut-stone architraves and replacement timber window. Leaded stained glass windows to porch. Retaining interior features including cast-iron spiral staircase, gallery to rear, clustered columns, Tuscan timber columns to galleried transepts, tiled central aisle and coffered ceiling. Pair of freestanding cut-stone stoups and cut-stone piers with moulded pyramidal capping to site.







