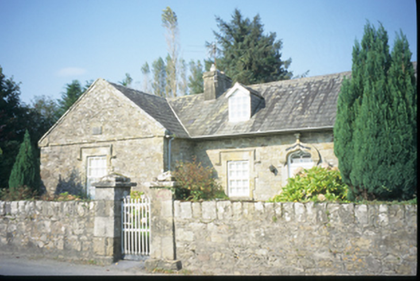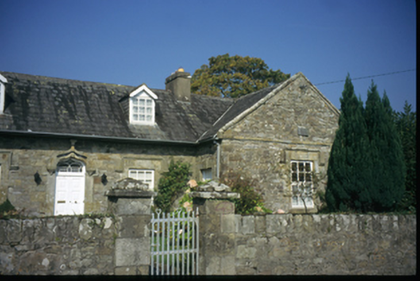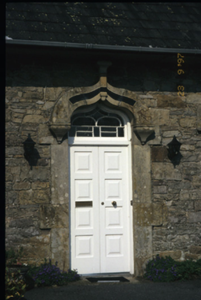Survey Data
Reg No
20300510
Rating
Regional
Categories of Special Interest
Architectural, Artistic, Historical, Social
Previous Name
Inishcaltra National School
Original Use
School
In Use As
House
Date
1845 - 1850
Coordinates
170443, 186910
Date Recorded
23/09/1997
Date Updated
--/--/--
Description
Detached U-plan five-bay single-storey national school with dormer attic, dated 1846, comprising recessed three-bay central block with projected gabled end bays. Now in use as house. Pitched slate roof with rendered chimneystacks, cut-stone gable copings and dormer windows. Rubble stone walls with cut-stone string courses and plaques to gabled bays. Ogee-headed central door opening with carved hood moulding, timber panelled double leaf doors and decorative fanlight. Square-headed window openings with carved label mouldings and replacement timber windows. Keystones with inscribed plaques above to former door openings. Rubble stone boundary walls, cut-stone piers and wrought-iron gate to site.





