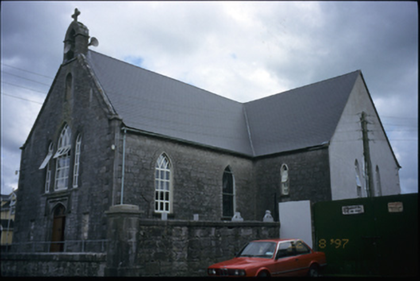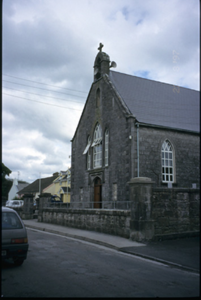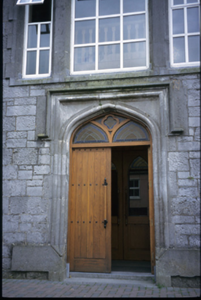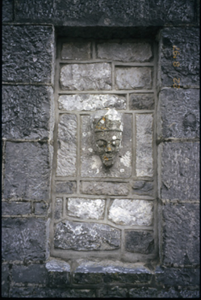Survey Data
Reg No
20300305
Rating
Regional
Categories of Special Interest
Architectural, Artistic, Social
Previous Name
Saint Bridget's Catholic Church
Original Use
Church/chapel
In Use As
Church/chapel
Date
1820 - 1825
Coordinates
128595, 188721
Date Recorded
--/--/--
Date Updated
--/--/--
Description
Freestanding T-plan gable-fronted double-height Roman Catholic church, dated 1822, with three-bay gable front and two-bay nave. Two-bay single-storey sacristy added to rear, c. 1995, with inset archaeological fragment to exterior wall. Pitched artificial slate roof with bellcote over entrance gable having cross finial, moulded gable copings and cast-iron rainwater goods. Snecked stone walls with cut-stone quoins, niche to gable and blind openings flanking entrance door. Rendered walls to transepts. Four-centred arch door opening with timber sheeted double leaf doors, fanlight and label moulding. Lancet window openings, set in tripartite arrangement over entrance door. Replacement uPVC windows. Retaining interior features. Cut-stone gate piers set in rubble stone walls to site.







