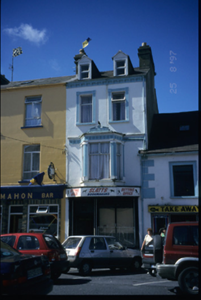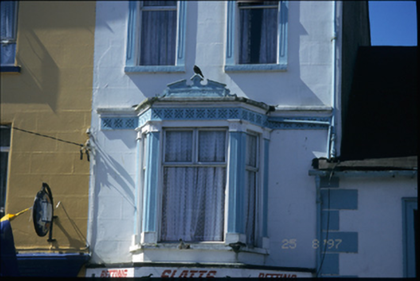Survey Data
Reg No
20300220
Rating
Regional
Categories of Special Interest
Architectural, Artistic
Original Use
House
Historical Use
Shop/retail outlet
In Use As
House
Date
1860 - 1880
Coordinates
113081, 188581
Date Recorded
--/--/--
Date Updated
--/--/--
Description
Terraced two-bay three-storey house with dormer attic, built c. 1870, with single-bay canted oriel window to first floor. Timber shopfront inserted c. 1890. Now disused to ground floor. Pitched slate roof with rendered chimneystack and gabled slated dormer windows. Lined-and-ruled rendered walls with moulded dentillated eaves course and moulded string course at first floor lintel level having decorated band below. Shopfront comprising chamfered pilasters with decorative capitals flanking fixed bipartite window and timber panelled door with overlight, having canted fascia above. Oriel window comprising fluted render pilasters flanking openings with decorative band and pediment above. Moulded architraves to second floor openings. Replacement windows.



