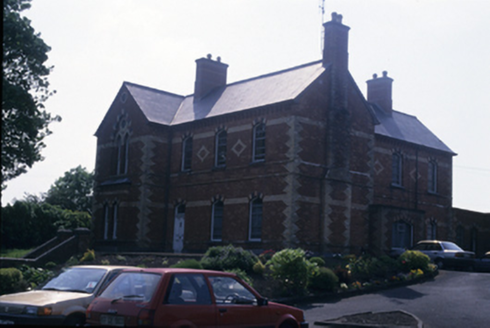Survey Data
Reg No
20001096
Rating
Regional
Categories of Special Interest
Architectural, Artistic
Original Use
Presbytery/parochial/curate's house
In Use As
Presbytery/parochial/curate's house
Date
1870 - 1890
Coordinates
133819, 177127
Date Recorded
04/09/1997
Date Updated
--/--/--
Description
Detached two-storey presbytery with breakfront, built c. 1880, with four-bay single-storey L-plan extension to rear. Pitched artificial slate roof with moulded brick brackets under eaves and red brick chimneystacks having yellow brick string courses. Red brick walls with yellow brick banding, string course between ground and first floors, quoins and diamond pattern between windows. Polychrome brick to arched openings having replacement aluminium windows. Blind lancet arch with paired timber sliding sash windows inset to breakfront. Set to the rear of the pro-cathedral.

