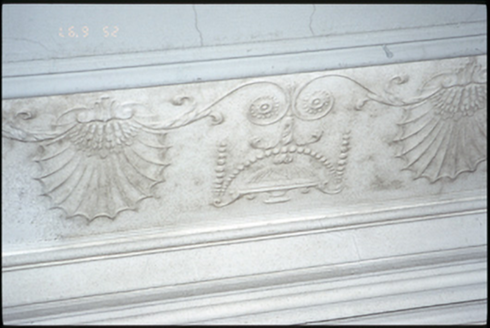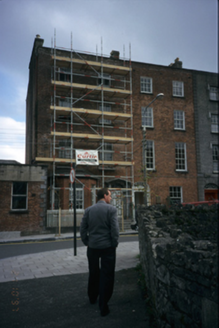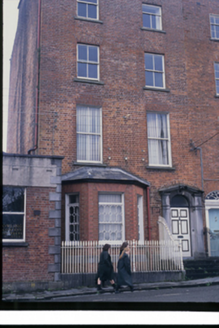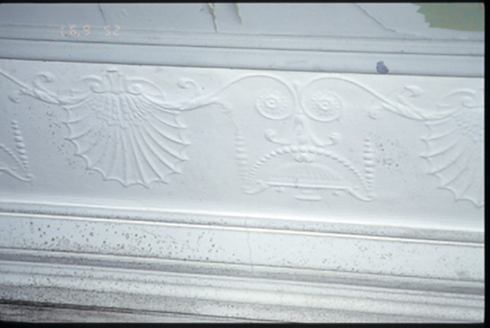Survey Data
Reg No
20000027
Rating
Regional
Categories of Special Interest
Architectural, Artistic
Original Use
House
Date
1830 - 1835
Coordinates
133673, 177656
Date Recorded
--/--/--
Date Updated
--/--/--
Description
End-of-terrace two-bay four-storey over basement Georgian-style townhouse, built 1834. Bay window added to ground floor and two-bay single-storey extension to left, c. 1850. Built as part of a terrace of six houses. Pitched slate roof with stone coping to parapet. Red brick walls. Limestone quoins to extension. Pedimented limestone doorcase, added c. 1850. Timber sliding sash windows. Flight of limestone steps leading to entrance door. Retaining interior features. Cast-iron railings to steps and basement area. Yard to rear.







