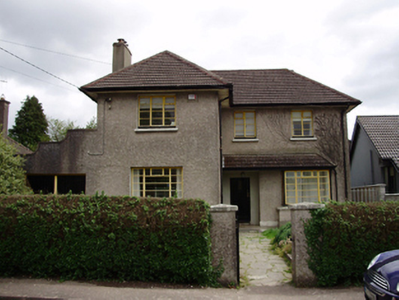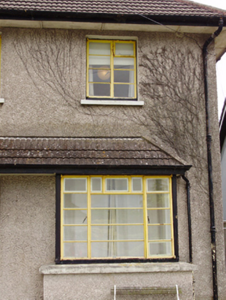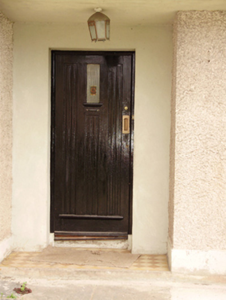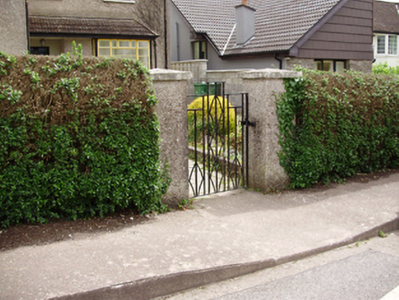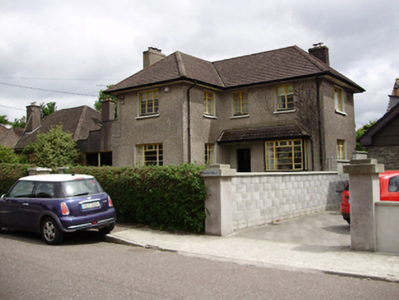Survey Data
Reg No
20871023
Rating
Regional
Categories of Special Interest
Architectural
Original Use
House
In Use As
House
Date
1920 - 1960
Coordinates
169808, 70262
Date Recorded
18/05/2011
Date Updated
--/--/--
Description
Detached L-plan three-bay two-storey house, built c.1940, having box bay window, lean-to open porch extending over bay window and garage to north. Hipped tiled roof with roughcast rendered chimneystacks, overhanging eaves and cast-iron rainwater goods. Roughcast rendered walls. Square-headed window openings with iron casement windows and render sills. Square-headed door opening with timber panelled door. Wrought-iron pedestrian and vehicle gates to front having flanking roughcast rendered piers.
Appraisal
The scale and form of this house make it an imposing and notable feature on the roadscape. Unusually, it retains its original metal casement windows, timber door and door furniture. Together with the pantile roof, overhanging eaves, and box bay, these features create the house's character, without which it would be rather nondescript. It's setting is complimented by the stylish original gate.

