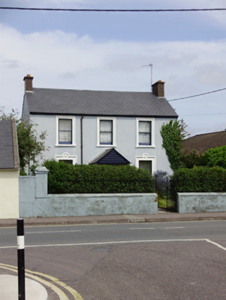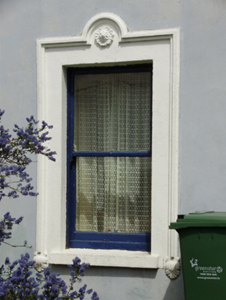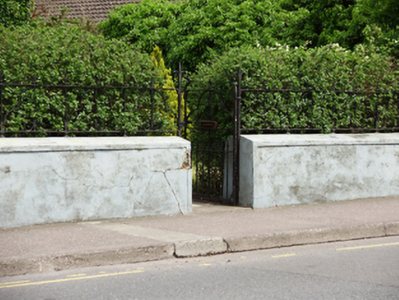Survey Data
Reg No
20871015
Rating
Regional
Categories of Special Interest
Architectural, Artistic
Original Use
House
In Use As
House
Date
1880 - 1920
Coordinates
168472, 70277
Date Recorded
16/05/2011
Date Updated
--/--/--
Description
Detached three-bay two-storey house, built c.1900, with porch to front (south) elevation. Pitched artificial slate roof with rendered chimneystacks and uPVC rainwater goods. Rendered walls. Square-headed window openings having moulded render surrounds, render sills and one-over-one pane timber sliding sash windows. Round-headed door opening to interior of porch having moulded render surrounds. Square-headed door opening to porch with timber panelled door. Wrought-iron pedestrian gate, rendered walls and wrought-iron railings to front of site.
Appraisal
The simple, regularly proportioned facade is enhanced and articulated by the render detailing. Though some historic features have been replaced, the timber sliding sash windows and wrought-iron railings and gate add to its traditional character.





