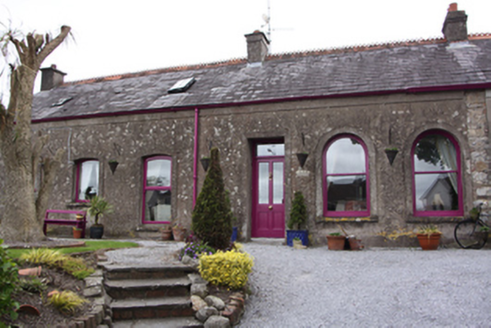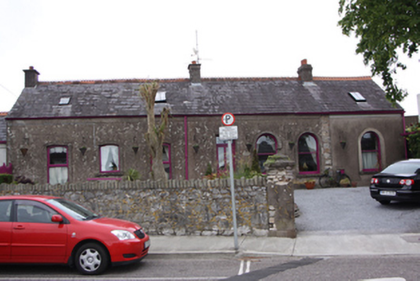Survey Data
Reg No
20870016
Rating
Regional
Categories of Special Interest
Architectural
Original Use
House
In Use As
House
Date
1855 - 1865
Coordinates
167802, 70262
Date Recorded
17/05/2011
Date Updated
--/--/--
Description
Detached three-bay single storey house with attic, built c.1860, extended by three bays to north c.1890 with further bay added to north c.1980. Single-bay glazed recent extension to south. Pitched slate roof having ceramic crested ridge tiles, rendered chimneystacks, rooflights and cast iron rainwater goods. Smooth rendered with raised eaves course. Round-headed window openings with raised render surrounds, render sills and one-over-one timber sash windows. Replacement casement windows to southern bays. Square-headed door opening with raised render surround and replacement timber and glazed door having plain overlight. Rubble-stone retaining wall with brick piers to the street.
Appraisal
This attractive and well-maintained house is the only surviving house of a group of three, previously known as Railway View Cottages. It is a distinctive house due to its cottage proportions and its location on a slightly elevated site. When constructed, the cottage would have had uninterrupted views of the Cork and Macroom Direct Railway line and the Cork, Bandon and South Coast Railway line which ran parallel to each other just east of the house.



