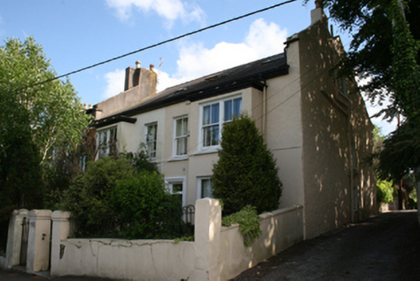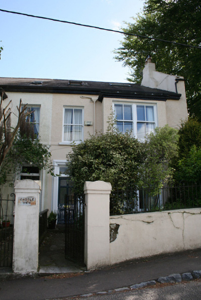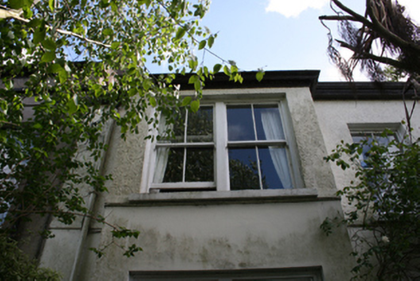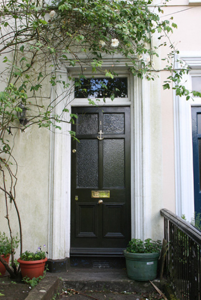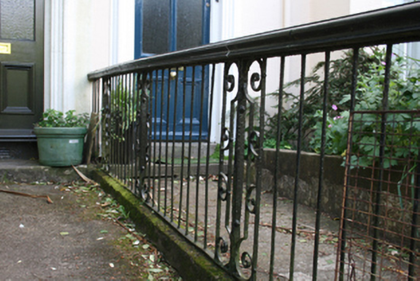Survey Data
Reg No
20868104
Rating
Regional
Categories of Special Interest
Architectural
Original Use
House
In Use As
House
Date
1880 - 1920
Coordinates
172186, 71917
Date Recorded
28/04/2011
Date Updated
--/--/--
Description
Pair of semi-detached two-bay two-storey houses, built c.1900, with full-height box bays. Pitched slate roofs with rendered chimneystacks to raised gables and cast-iron rainwater goods. Flat roof with timber dentilated cornice to box bay. Roughcast rendered walls with smooth render between floors of box bays. Square-headed window openings with limestone sills and two-over-two timber sliding sash windows. Bipartite windows to box bays with two-over-two timber sliding sash windows. Square-headed door openings with transomed overlights, half-glazed timber doors and limestone thresholds. Wrought-iron railings separate front gardens. Smooth rendered boundary walls surmounted by wrought-iron railings with square-profile gate piers having stone caps and pedestrian gate.
Appraisal
The retention of the pair’s original features, including timber sliding sash windows and timber glazed doors, enhances its character and charm. The small scale contrasts with the larger houses which were built in this fashionable area in the eighteenth and nineteenth centuries.

