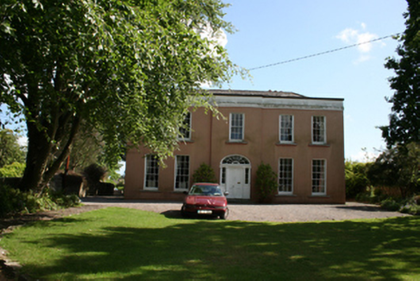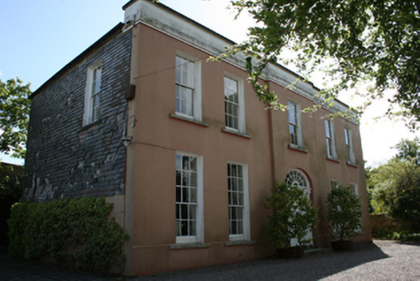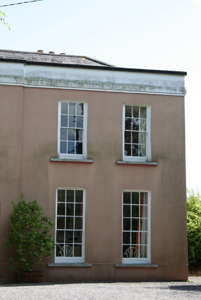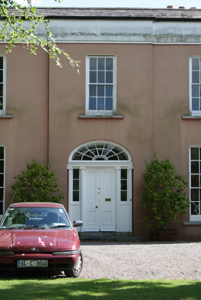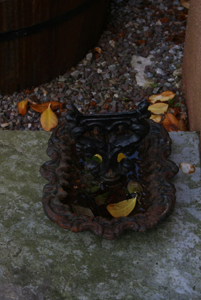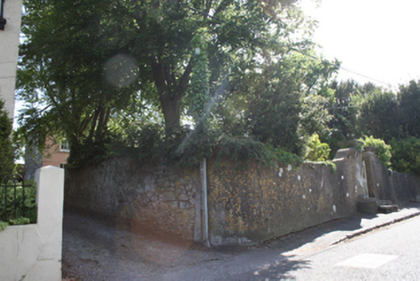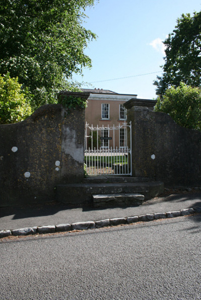Survey Data
Reg No
20868103
Rating
Regional
Categories of Special Interest
Architectural, Artistic
Original Use
House
In Use As
House
Date
1760 - 1800
Coordinates
172167, 71898
Date Recorded
28/04/2011
Date Updated
--/--/--
Description
Detached five-bay two-storey house, built c.1780, with central breakfront and four-bay two-storey extension to the rear. Hipped slate roof with parapet, rendered chimneystacks and cast-iron rainwater goods. Roughcast rendered wall with rendered plinth and parapet with stringcourse at eaves level, slate hanging to side (east) elevation. Square-headed window openings with limestone sills and nine-over-six timber (ground floor) and six-over-six (first floor) timber sliding sash windows. Segmental-headed door opening flanked by paired of Ionic columns with fixed sidelights, fanlight, timber double-leaf panelled door and limestone threshold with bootscraper. Smooth rendered boundary walls with swan’s neck scroll to square-profile piers with limestone capping and cast-iron pedestrian gate. House approached via limestone steps and bifurcating gravel path.
Appraisal
A very elegant house with a fine set-back from the road which adds to its imposing appearance. The front elevation is balanced with its axial arrangement around the central breakfront, with the tripartite front door providing a design focus. To the road, the scrolls on the pedestrian entrance give an air of the picturesque which was part of the character of the area in the late eighteenth century.

