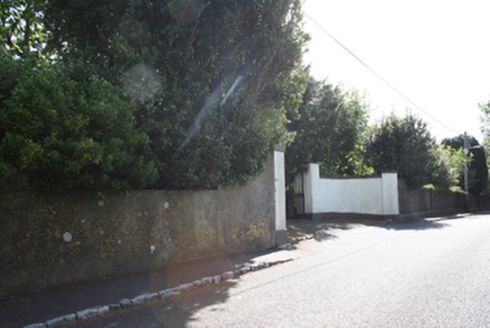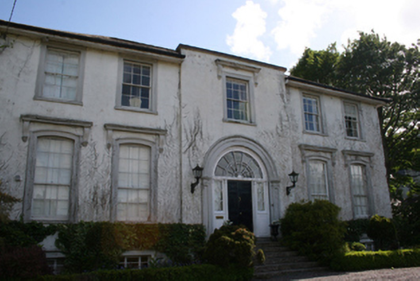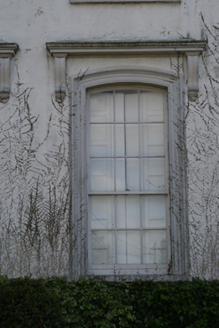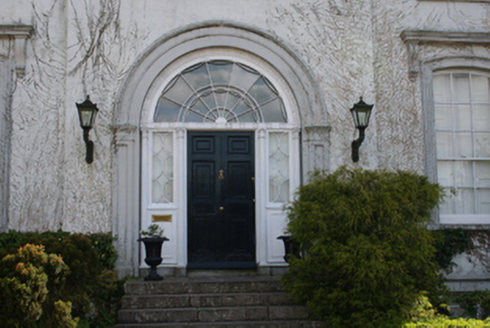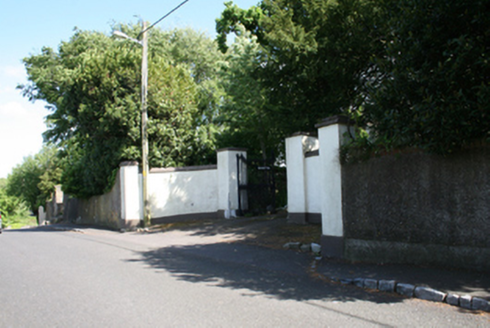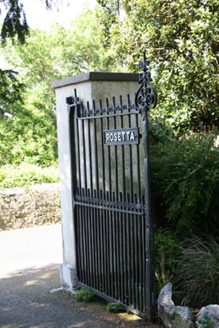Survey Data
Reg No
20868102
Rating
Regional
Categories of Special Interest
Architectural, Artistic
Original Use
House
In Use As
House
Date
1780 - 1820
Coordinates
172122, 71871
Date Recorded
28/04/2011
Date Updated
--/--/--
Description
Detached five-bay two-storey over basement house, built c.1800, with central parapeted breakfront. Hipped slate roof with cast-iron rainwater goods and rendered chimneystacks. Smooth rendered walls. Camber-headed window openings to ground floor with moulded render surround and fascia supported by scroll brackets and nine-over-six pane timber sliding sash windows. Square-headed openings to first floor with moulded render surrounds and six-over-six pane timber sliding sash windows. Segmental-headed door opening set in moulded render surround with pilasters having recessed panels and paired Ionic columns flanking door opening with timber panelled door, spider web fanlight and fixed decorative leaded lights. Limestone steps to door. Roughcast rendered boundary walls with smooth render entrance comprising outer square-profile piers, sweep walls and inner square-profile piers with cast-iron vehicular gates.
Appraisal
A substantial house dating to the turn of the eighteenth century with many fine details from the period including the large front door with impressive fanlight and sidelights. The retention of much original fabric such as the windows and door further enhances the building’s significance. It is an excellent example of the high quality housing built in this area as it became a fashionable suburb.
