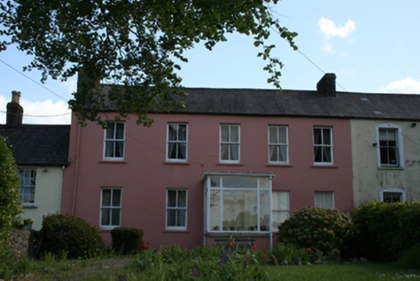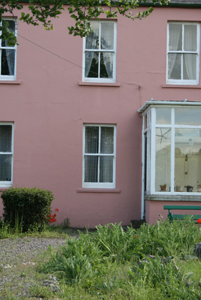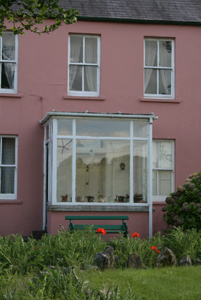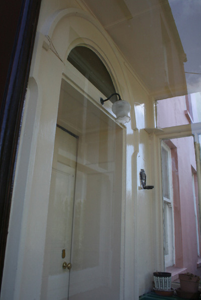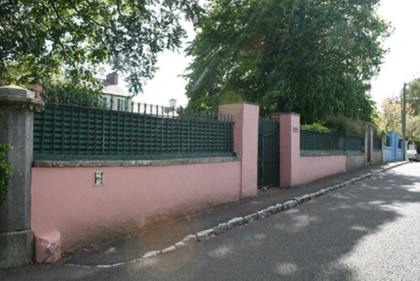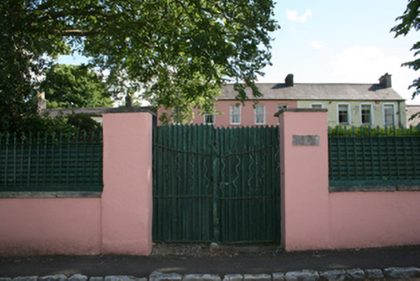Survey Data
Reg No
20868099
Rating
Regional
Categories of Special Interest
Architectural, Artistic
Original Use
House
In Use As
House
Date
1780 - 1820
Coordinates
172051, 71901
Date Recorded
28/04/2011
Date Updated
--/--/--
Description
Attached five-bay two-storey house, built c.1800, with two-storey return to rear (south) and later porch to the front (north). One of a pair with house to west and attached to house to east. Pitched slate roof with rendered chimneystacks and cast-iron rainwater goods. Lined-and-ruled smooth render to walls. Square-headed window openings with limestone sills and two-over-two pane timber sliding sash windows. Round-headed door opening with lugged architrave, fanlight and timber panelled door covered by recent glazed porch on smooth render base wall. Smooth render boundary wall with stone coping surmounted by spear-headed cast-iron railings with square-profile piers and narrow vehicular gate.
Appraisal
Built as a pair with the adjoining house to the east, this house forms part of a pair whose large scale contrasts with its neighbours, making it an eye-catching addition in this eclectic group. The slightly irregular fenestration and off centre door are quirky and curious features in a design which would seem to strive for classical regularity. The timber sliding sash windows and fine railings and gates are among the noteworthy traditional features.

