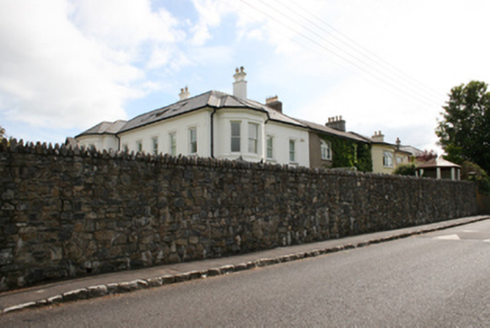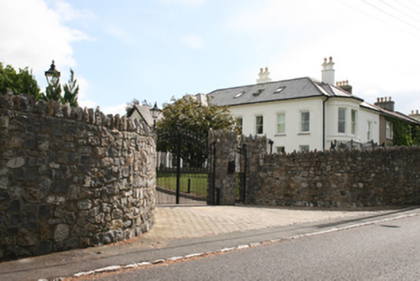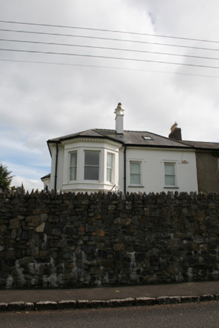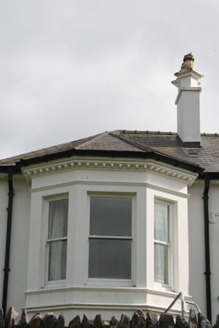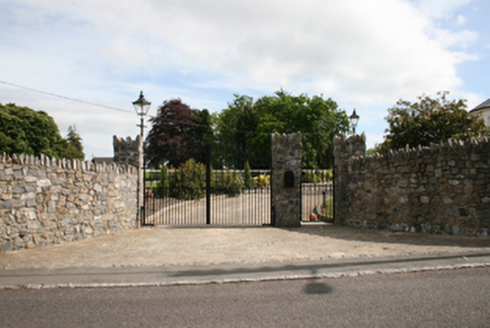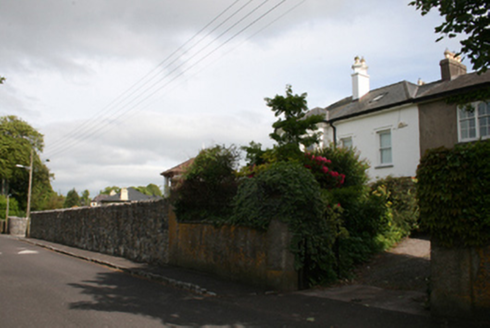Survey Data
Reg No
20868093
Rating
Regional
Categories of Special Interest
Architectural, Artistic
Original Use
House
In Use As
House
Date
1800 - 1830
Coordinates
171896, 71854
Date Recorded
16/05/2011
Date Updated
--/--/--
Description
Attached five-bay two-storey house, built c.1820, with single-storey porch, advanced end bay with full-height canted bay to east elevation and full-height canted bay to north elevation, added c.1880. Hipped slate roof with overhanging eaves, rendered chimneystacks, replacement clay ridge tiles, rooflights and uPVC rainwater goods. Smooth rendered walls with moulded render course between floors of canted bays, continuous moulded sill course to first floor bay windows and dentilated cornice at eaves level. Square-headed window openings with limestone sills, moulded render hood mouldings to first floor and one-over-one timber sliding sash windows. Single-storey porch with smooth render base, Tuscan pilasters to corners supporting plain frieze and projecting cornice and pairs of fixed rounded-headed windows with single fixed sidelight. Recent stone-faced boundary wall with cow-and-calf coping, square-profile piers with recent metallic security gates.
Appraisal
A handsome house that was extended in the nineteenth century and recently refurbished. It is a substantial house with the canted bays to the north and east adding rhythm to the elevations. The retention of sash windows and the skilfully-executed render detailing add to the building’s character.
